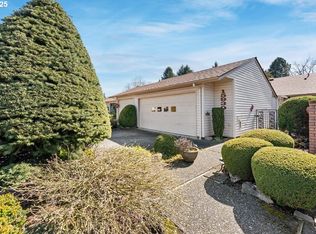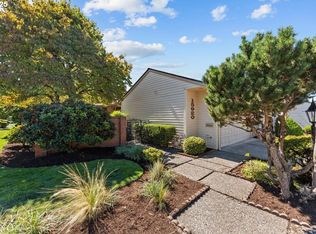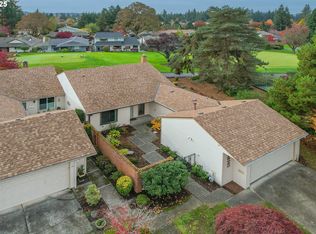Sold
$526,000
15940 SW Greens Way, Tigard, OR 97224
2beds
1,787sqft
Residential, Townhouse
Built in 1973
3,484.8 Square Feet Lot
$515,800 Zestimate®
$294/sqft
$2,411 Estimated rent
Home value
$515,800
$485,000 - $547,000
$2,411/mo
Zestimate® history
Loading...
Owner options
Explore your selling options
What's special
Situated in a sunny spot on the first tee in the heart of Summerfield 55+, you'll find all amenities close by. Quality updates take this townhouse to a higher level: hardwoods, skylights, granite, updated cabinets w/pullouts & 3-level lighting, tile walk-in shower, plantation shutters, big walk-in closet, Anderson & 6-panel Doors, wall bed, hot tub, covered patio, immaculate garage w/new storage cabs, sprinklers, newer gas furnace & A/C, Move-in Ready.
Zillow last checked: 8 hours ago
Listing updated: April 19, 2023 at 06:17am
Listed by:
Elizabeth Young info@larkandfir.com,
Lark and Fir Realty LLC
Bought with:
Michelle Loggins, 201225146
Redfin
Source: RMLS (OR),MLS#: 23066431
Facts & features
Interior
Bedrooms & bathrooms
- Bedrooms: 2
- Bathrooms: 2
- Full bathrooms: 2
- Main level bathrooms: 1
Primary bedroom
- Features: Ceiling Fan, Double Sinks, Soaking Tub, Suite, Walkin Closet, Walkin Shower
- Level: Upper
- Area: 240
- Dimensions: 16 x 15
Bedroom 2
- Features: Hardwood Floors, Closet
- Level: Main
- Area: 168
- Dimensions: 14 x 12
Dining room
- Features: Hardwood Floors, Sliding Doors
- Level: Main
- Area: 156
- Dimensions: 13 x 12
Kitchen
- Features: Eating Area, Hardwood Floors, Skylight, Updated Remodeled, Free Standing Refrigerator, Granite
- Level: Main
- Area: 144
- Width: 8
Living room
- Features: Fireplace, Hardwood Floors
- Level: Main
- Area: 180
- Dimensions: 12 x 15
Heating
- Forced Air, Fireplace(s)
Cooling
- Central Air
Appliances
- Included: Dishwasher, Disposal, Free-Standing Range, Free-Standing Refrigerator, Washer/Dryer, Electric Water Heater
- Laundry: Laundry Room
Features
- Ceiling Fan(s), Granite, Soaking Tub, Closet, Eat-in Kitchen, Updated Remodeled, Double Vanity, Suite, Walk-In Closet(s), Walkin Shower, Tile
- Flooring: Engineered Hardwood, Hardwood, Tile, Vinyl, Wall to Wall Carpet
- Doors: Sliding Doors
- Windows: Aluminum Frames, Double Pane Windows, Skylight(s)
- Basement: Crawl Space
- Number of fireplaces: 1
- Fireplace features: Gas
- Common walls with other units/homes: 1 Common Wall
Interior area
- Total structure area: 1,787
- Total interior livable area: 1,787 sqft
Property
Parking
- Total spaces: 2
- Parking features: Driveway, On Street, Garage Door Opener, Attached
- Attached garage spaces: 2
- Has uncovered spaces: Yes
Accessibility
- Accessibility features: Accessible Entrance, Accessible Full Bath, Builtin Lighting, Garage On Main, Ground Level, Main Floor Bedroom Bath, Minimal Steps, Parking, Utility Room On Main, Walkin Shower, Accessibility
Features
- Stories: 2
- Patio & porch: Covered Patio, Patio, Porch
- Exterior features: Yard
- Has spa: Yes
- Spa features: Free Standing Hot Tub
- Fencing: Fenced
- Has view: Yes
- View description: Golf Course
Lot
- Size: 3,484 sqft
- Features: Golf Course, Level, Sprinkler, SqFt 3000 to 4999
Details
- Parcel number: R497616
Construction
Type & style
- Home type: Townhouse
- Property subtype: Residential, Townhouse
- Attached to another structure: Yes
Materials
- Board & Batten Siding, Vinyl Siding
- Foundation: Pillar/Post/Pier
- Roof: Composition
Condition
- Resale,Updated/Remodeled
- New construction: No
- Year built: 1973
Utilities & green energy
- Gas: Gas
- Sewer: Public Sewer
- Water: Public
- Utilities for property: Cable Connected
Community & neighborhood
Security
- Security features: Security Gate, Security Lights
Senior living
- Senior community: Yes
Location
- Region: Tigard
- Subdivision: Summerfield
HOA & financial
HOA
- Has HOA: Yes
- HOA fee: $321 monthly
- Amenities included: Commons, Exterior Maintenance, Library, Maintenance Grounds, Management, Meeting Room, Party Room, Pool, Tennis Court, Weight Room
- Second HOA fee: $650 annually
Other
Other facts
- Listing terms: Cash,Conventional
- Road surface type: Paved
Price history
| Date | Event | Price |
|---|---|---|
| 4/19/2023 | Sold | $526,000-0.6%$294/sqft |
Source: | ||
| 3/31/2023 | Pending sale | $529,000$296/sqft |
Source: | ||
| 3/15/2023 | Listed for sale | $529,000+29.3%$296/sqft |
Source: | ||
| 3/24/2021 | Listing removed | -- |
Source: Owner | ||
| 8/30/2017 | Sold | $409,000-2.5%$229/sqft |
Source: Public Record | ||
Public tax history
| Year | Property taxes | Tax assessment |
|---|---|---|
| 2025 | $6,319 +9.6% | $338,020 +3% |
| 2024 | $5,763 +2.8% | $328,180 +3% |
| 2023 | $5,609 +3% | $318,630 +3% |
Find assessor info on the county website
Neighborhood: Southview
Nearby schools
GreatSchools rating
- 5/10James Templeton Elementary SchoolGrades: PK-5Distance: 0.7 mi
- 5/10Twality Middle SchoolGrades: 6-8Distance: 0.8 mi
- 4/10Tigard High SchoolGrades: 9-12Distance: 0.8 mi
Schools provided by the listing agent
- Elementary: Templeton
- Middle: Twality
- High: Tigard
Source: RMLS (OR). This data may not be complete. We recommend contacting the local school district to confirm school assignments for this home.
Get a cash offer in 3 minutes
Find out how much your home could sell for in as little as 3 minutes with a no-obligation cash offer.
Estimated market value
$515,800
Get a cash offer in 3 minutes
Find out how much your home could sell for in as little as 3 minutes with a no-obligation cash offer.
Estimated market value
$515,800


