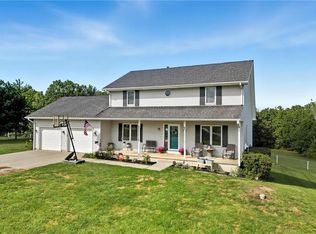Stunning all brick 1 1/2 story perfectly situated on 39 acres. Sits on blacktop, Huge stock pond nearly 3 1/2 acres, near 17' deep with fishing storage shed and deck at waters edge for relaxation. Fenced and cross fenced for livestock with two big outbuildings, 30x50 and 38x50. Pretty, long blacktop driveway surrounded by white vinyl fence that sets this beauty off. Inground swimming pool. 5 bedrooms, 4 full baths and two 1/2 baths. Zoned HVAC, wood ceilings and fireplace with insert make for a cozy Livingroom. 54x25 garage with 3 large bays and 4 garage doors and even has a bathroom. Beautiful bright 36x12 sun room, rec room with 2nd fireplace. Beautiful wood floors. 25x9 loft in main level bedroom, office upstairs, circle driveway and tons of parking. Once was a bed and breakfast and could easily be one again. Peaceful setting!!!
This property is off market, which means it's not currently listed for sale or rent on Zillow. This may be different from what's available on other websites or public sources.
