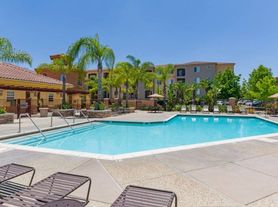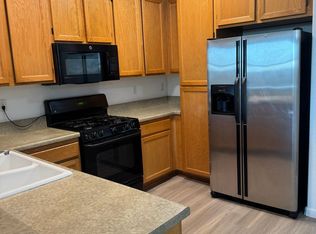Located in the desirable Vista Del Sur community. Built in 2019, this contemporary residence features an open floorplan with high ceilings and luxury vinyl plank flooring throughout. The townhome features a kitchen with granite countertops and stainless steel appliances, a private patio, a primary suite with a walk-in closet, two additional bedrooms, a laundry room, and an attached 2-car garage. The Vista Del Sur community offers amenities like a pool, spa, playgrounds, and a clubhouse. The location provides convenient access to freeways (905, 5, and 805) and is close to shopping, dining, schools, and Naval Base San Diego.
House for rent
$3,495/mo
1594 San Miguelito, San Diego, CA 92154
3beds
1,600sqft
Price may not include required fees and charges.
Single family residence
Available now
Cats, small dogs OK
-- A/C
-- Laundry
-- Parking
-- Heating
What's special
- 75 days |
- -- |
- -- |
Travel times
Facts & features
Interior
Bedrooms & bathrooms
- Bedrooms: 3
- Bathrooms: 3
- Full bathrooms: 3
Features
- Walk In Closet
Interior area
- Total interior livable area: 1,600 sqft
Video & virtual tour
Property
Parking
- Details: Contact manager
Features
- Exterior features: Walk In Closet
- Has private pool: Yes
- Has spa: Yes
- Spa features: Hottub Spa
Details
- Parcel number: 6450810146
Construction
Type & style
- Home type: SingleFamily
- Property subtype: Single Family Residence
Community & HOA
Community
- Features: Clubhouse, Playground
HOA
- Amenities included: Pool
Location
- Region: San Diego
Financial & listing details
- Lease term: Contact For Details
Price history
| Date | Event | Price |
|---|---|---|
| 10/6/2025 | Price change | $3,495-0.1%$2/sqft |
Source: Zillow Rentals | ||
| 9/17/2025 | Price change | $3,500-1.4%$2/sqft |
Source: Zillow Rentals | ||
| 9/11/2025 | Price change | $3,550-1.4%$2/sqft |
Source: Zillow Rentals | ||
| 8/28/2025 | Price change | $3,600-1.4%$2/sqft |
Source: Zillow Rentals | ||
| 8/21/2025 | Price change | $3,650-2.7%$2/sqft |
Source: Zillow Rentals | ||

