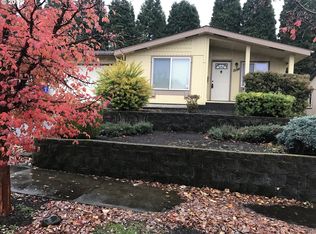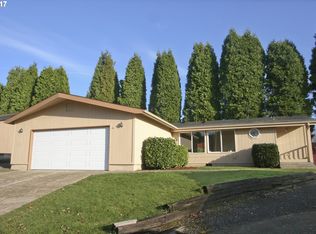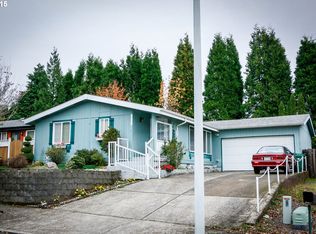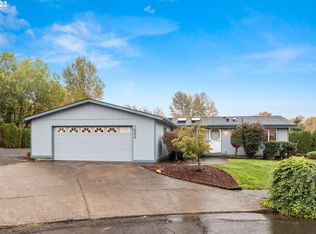Adorable and completely MOVE-IN READY. Open floor plan, New paint inside and out, New flooring, baths and kitchen remodeled, Over-sized garage with storage, Room for RV parking. Over-sized concrete patio and low maintenance yard. Brand new stove/range. Skylights in master and both bathrooms. Seller is licensed realtor. Buyer to verify all info.
This property is off market, which means it's not currently listed for sale or rent on Zillow. This may be different from what's available on other websites or public sources.



