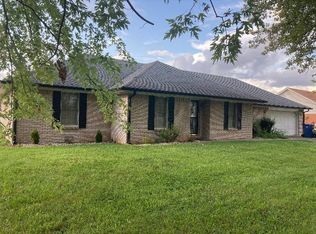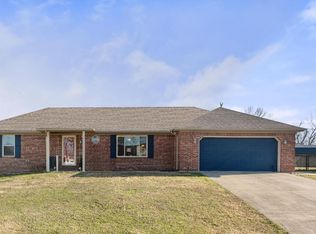Reduced $10K! Beautiful brick 3 bedroom, 2 full bath home within a couple blocks of the Southwestern High School driveway! 1,600 square feet of well-maintained living space, nice patio, deck, privacy fence, 2 car attached garage, as well as an additional 18' X 20' detached garage! Detached garage has a floored 2nd story level and stairwell with lots of storage space too. Split floor plan home with Master bedroom and bath on one end of the house, and the other two bedrooms, full bath, and separate laundry room on the opposite end of the house. Also has an additional storage room in the large 2-car attached garage. All kitchen appliances, and the washer & dryer stay with the house! Convenient location that's close to schools, shopping, medical facilities, restaurants, and even beautiful Lake Cumberland boat docks and boat ramps too! This move-in ready home is a must-see! Call for your private showing today!
This property is off market, which means it's not currently listed for sale or rent on Zillow. This may be different from what's available on other websites or public sources.


