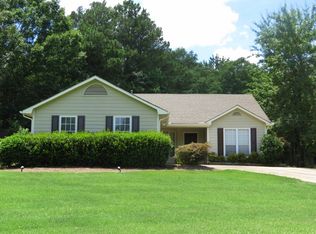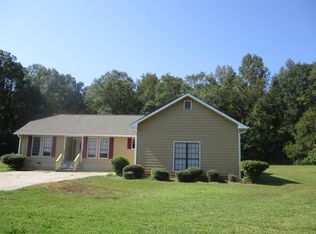Closed
$300,000
1594 Pates Creek Rd, Stockbridge, GA 30281
4beds
1,976sqft
Single Family Residence, Residential
Built in 1946
1.46 Acres Lot
$296,100 Zestimate®
$152/sqft
$2,244 Estimated rent
Home value
$296,100
$272,000 - $320,000
$2,244/mo
Zestimate® history
Loading...
Owner options
Explore your selling options
What's special
Overview Welcome to your dream home! This completely renovated 4-bedroom, 3.5-bathroom oasis sits on a sprawling 1.47 acres, offering the ultimate in privacy and space. Boasting a separate in-law or teen suite complete with its own private entrance and bathroom, this property is perfect for multi-generational living or generating additional income. Step inside to discover a home that has been rebuilt from the ground up, featuring all-new amenities including a roof, HVAC system, windows, and kitchen with stunning granite countertops and LG stainless steel appliances. Enjoy casual dining at the breakfast bar or cozy up in the built-in breakfast nook with storage bench. The kitchen also boasts new cabinets, complemented by luxurious bathrooms adorned with travertine tile. The upstairs master retreat is a sanctuary of comfort, featuring a pocket door, electric fireplace, spa-like bath, and expansive walk-in closet. Recessed lighting throughout adds ambiance and style to every corner of this all-electric home. Entertain with ease in the basement rec room, complete with a full bath for added convenience. With too many upgrades to list, this home is truly a must-see for any family in search of space, comfort, and modern luxury. Don't miss your chance to experience the epitome of suburban living. Schedule a showing today or contact the listing agent for more information!
Zillow last checked: 11 hours ago
Listing updated: May 17, 2024 at 11:47pm
Listing Provided by:
Connie Lindsay,
HomeSmart 404-438-9533
Bought with:
Connie Lindsay, 271316
HomeSmart
Source: FMLS GA,MLS#: 7353059
Facts & features
Interior
Bedrooms & bathrooms
- Bedrooms: 4
- Bathrooms: 4
- Full bathrooms: 3
- 1/2 bathrooms: 1
- Main level bathrooms: 1
- Main level bedrooms: 3
Primary bedroom
- Features: In-Law Floorplan, Oversized Master, Roommate Floor Plan
- Level: In-Law Floorplan, Oversized Master, Roommate Floor Plan
Bedroom
- Features: In-Law Floorplan, Oversized Master, Roommate Floor Plan
Primary bathroom
- Features: Double Vanity, Separate Tub/Shower, Whirlpool Tub
Dining room
- Features: None
Kitchen
- Features: Breakfast Bar, Cabinets White, Pantry, Solid Surface Counters, Stone Counters
Heating
- Central, Electric
Cooling
- Central Air, Electric
Appliances
- Included: Dishwasher, Disposal, Electric Cooktop, Electric Oven, Electric Range, Electric Water Heater, Range Hood, Refrigerator
- Laundry: In Basement, In Kitchen
Features
- Double Vanity, High Speed Internet, His and Hers Closets, Walk-In Closet(s)
- Flooring: Ceramic Tile, Laminate
- Windows: Double Pane Windows
- Basement: Daylight,Exterior Entry,Finished,Finished Bath,Interior Entry,Walk-Out Access
- Number of fireplaces: 2
- Fireplace features: Basement, Electric, Master Bedroom
- Common walls with other units/homes: No Common Walls
Interior area
- Total structure area: 1,976
- Total interior livable area: 1,976 sqft
Property
Parking
- Total spaces: 3
- Parking features: Driveway, Parking Pad
- Has uncovered spaces: Yes
Accessibility
- Accessibility features: Accessible Entrance, Accessible Kitchen
Features
- Levels: One and One Half
- Stories: 1
- Patio & porch: Deck, Front Porch
- Exterior features: Lighting, Private Yard, Rain Gutters, Rear Stairs, No Dock
- Pool features: None
- Has spa: Yes
- Spa features: Bath, None
- Fencing: None
- Has view: Yes
- View description: Trees/Woods
- Waterfront features: None
- Body of water: None
Lot
- Size: 1.46 Acres
- Features: Back Yard, Front Yard, Landscaped, Wooded
Details
- Additional structures: None
- Parcel number: 01501018000
- Other equipment: None
- Horse amenities: None
Construction
Type & style
- Home type: SingleFamily
- Architectural style: Traditional
- Property subtype: Single Family Residence, Residential
Materials
- Block, HardiPlank Type
- Foundation: Block
- Roof: Composition
Condition
- Resale
- New construction: No
- Year built: 1946
Utilities & green energy
- Electric: 220 Volts
- Sewer: Septic Tank
- Water: Public
- Utilities for property: Cable Available, Electricity Available, Phone Available, Water Available
Green energy
- Energy efficient items: Appliances
- Energy generation: None
Community & neighborhood
Security
- Security features: Smoke Detector(s)
Community
- Community features: None
Location
- Region: Stockbridge
- Subdivision: None
HOA & financial
HOA
- Has HOA: No
- Services included: Electricity, Water
Other
Other facts
- Listing terms: Cash,Conventional,FHA
- Road surface type: Gravel
Price history
| Date | Event | Price |
|---|---|---|
| 9/10/2025 | Listing removed | $2,400$1/sqft |
Source: Zillow Rentals Report a problem | ||
| 8/1/2025 | Price change | $2,400-4%$1/sqft |
Source: Zillow Rentals Report a problem | ||
| 7/2/2025 | Listed for rent | $2,500$1/sqft |
Source: Zillow Rentals Report a problem | ||
| 5/14/2024 | Sold | $300,000-3.2%$152/sqft |
Source: | ||
| 4/30/2024 | Contingent | $310,000$157/sqft |
Source: | ||
Public tax history
| Year | Property taxes | Tax assessment |
|---|---|---|
| 2024 | $5,103 +0.7% | $127,440 -2.8% |
| 2023 | $5,068 +20% | $131,080 +20.2% |
| 2022 | $4,224 +37% | $109,080 +37.5% |
Find assessor info on the county website
Neighborhood: 30281
Nearby schools
GreatSchools rating
- 2/10Pate's Creek Elementary SchoolGrades: PK-5Distance: 1.5 mi
- 4/10Dutchtown Middle SchoolGrades: 6-8Distance: 2 mi
- 5/10Dutchtown High SchoolGrades: 9-12Distance: 1.9 mi
Schools provided by the listing agent
- Elementary: Pate's Creek
- Middle: Dutchtown
- High: Dutchtown
Source: FMLS GA. This data may not be complete. We recommend contacting the local school district to confirm school assignments for this home.
Get a cash offer in 3 minutes
Find out how much your home could sell for in as little as 3 minutes with a no-obligation cash offer.
Estimated market value
$296,100
Get a cash offer in 3 minutes
Find out how much your home could sell for in as little as 3 minutes with a no-obligation cash offer.
Estimated market value
$296,100

