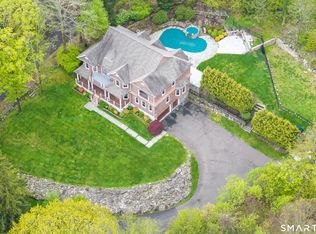Sold for $825,000
$825,000
1594 Long Ridge Road, Stamford, CT 06903
2beds
4,254sqft
Single Family Residence
Built in 1985
1.53 Acres Lot
$1,001,900 Zestimate®
$194/sqft
$5,506 Estimated rent
Home value
$1,001,900
$922,000 - $1.10M
$5,506/mo
Zestimate® history
Loading...
Owner options
Explore your selling options
What's special
Move right into this immaculate updated home that is spacious and bright with an open floor plan. 2 story foyer open to the living room with french doors to the family room. The formal dining room is conveniently situated off the kitchen. Fabulous family room with ceiling to floor fieldstone fireplace, vaulted ceiling all encompassing a beautiful updated kitchen with granite counters and stainless steel appliances. There is a breakfast bar as well as an eating area between the two rooms and both have sliders to the large deck. The updated powder room completes the first floor. The 2nd floor has a wonderful master suite with a fireplace and vaulted ceilings along with a gorgeous master bath with 2 separate sinks and marble counter tops as well as a free standing soaking tub and spa like marble shower. The large walk in closet has built in draws and shelves. The 2nd bedroom has great closet space. There is a nicely updated full bath in the hallway. The oversized office has skylights and built ins and could be a great 3 bedroom. The nicely finished lower level rec room with engineered hardwood floors has sliders to a second deck. There is large laundry room and a storage room. The 2 car garage completes this fine home. The yard is nicely landscaped and private. There is large deck off the main level and a second deck off the lower level both surrounded by the beautiful yard and mature trees to make quite a lovely surrounding of nature and serenity.
Zillow last checked: 8 hours ago
Listing updated: October 03, 2023 at 02:48pm
Listed by:
Elaine Parruccini 203-921-8045,
William Raveis Real Estate 203-322-0200
Bought with:
Ninfa Valella, RES.0781582
Coldwell Banker Realty
Source: Smart MLS,MLS#: 170594901
Facts & features
Interior
Bedrooms & bathrooms
- Bedrooms: 2
- Bathrooms: 3
- Full bathrooms: 2
- 1/2 bathrooms: 1
Primary bedroom
- Features: High Ceilings, Vaulted Ceiling(s), Fireplace, Full Bath, Hardwood Floor
- Level: Upper
Bedroom
- Features: Hardwood Floor
- Level: Upper
Primary bathroom
- Features: Remodeled, Granite Counters, Double-Sink, Stall Shower, Walk-In Closet(s), Marble Floor
- Level: Upper
Bathroom
- Features: Remodeled, Tub w/Shower
- Level: Upper
Dining room
- Features: Hardwood Floor
- Level: Main
Family room
- Features: Vaulted Ceiling(s), Fireplace, Sliders, Hardwood Floor
- Level: Main
Kitchen
- Features: Remodeled, Granite Counters, Sliders, Hardwood Floor
- Level: Main
Living room
- Features: Hardwood Floor
- Level: Main
Rec play room
- Features: Sliders, Engineered Wood Floor
- Level: Lower
Study
- Features: Skylight, Bookcases, Built-in Features, Hardwood Floor
- Level: Upper
Heating
- Forced Air, Oil
Cooling
- Central Air
Appliances
- Included: Electric Range, Microwave, Refrigerator, Ice Maker, Instant Hot Water, Washer, Dryer, Water Heater
- Laundry: Lower Level
Features
- Basement: Full,Finished
- Attic: None
- Number of fireplaces: 2
Interior area
- Total structure area: 4,254
- Total interior livable area: 4,254 sqft
- Finished area above ground: 2,683
- Finished area below ground: 1,571
Property
Parking
- Total spaces: 2
- Parking features: Attached, Paved
- Attached garage spaces: 2
- Has uncovered spaces: Yes
Features
- Patio & porch: Deck
- Fencing: Fenced
Lot
- Size: 1.53 Acres
- Features: Secluded, Few Trees
Details
- Parcel number: 332476
- Zoning: RA1
Construction
Type & style
- Home type: SingleFamily
- Architectural style: Colonial,Contemporary
- Property subtype: Single Family Residence
Materials
- Wood Siding
- Foundation: Concrete Perimeter
- Roof: Asphalt
Condition
- New construction: No
- Year built: 1985
Utilities & green energy
- Sewer: Septic Tank
- Water: Well
Community & neighborhood
Community
- Community features: Golf, Health Club, Library, Medical Facilities, Park, Public Rec Facilities, Tennis Court(s), Near Public Transport
Location
- Region: Stamford
- Subdivision: North Stamford
Price history
| Date | Event | Price |
|---|---|---|
| 10/3/2023 | Sold | $825,000$194/sqft |
Source: | ||
| 9/29/2023 | Listed for sale | $825,000$194/sqft |
Source: | ||
| 9/7/2023 | Pending sale | $825,000$194/sqft |
Source: | ||
| 8/31/2023 | Listed for sale | $825,000+25%$194/sqft |
Source: | ||
| 10/30/2020 | Sold | $660,000-2.2%$155/sqft |
Source: | ||
Public tax history
| Year | Property taxes | Tax assessment |
|---|---|---|
| 2025 | $11,887 +2.6% | $508,840 |
| 2024 | $11,581 -7% | $508,840 |
| 2023 | $12,446 +16% | $508,840 +24.9% |
Find assessor info on the county website
Neighborhood: North Stamford
Nearby schools
GreatSchools rating
- 3/10Roxbury SchoolGrades: K-5Distance: 2.3 mi
- 4/10Cloonan SchoolGrades: 6-8Distance: 4.5 mi
- 3/10Westhill High SchoolGrades: 9-12Distance: 2.2 mi
Schools provided by the listing agent
- Elementary: Roxbury
- Middle: Cloonan
- High: Westhill
Source: Smart MLS. This data may not be complete. We recommend contacting the local school district to confirm school assignments for this home.
Get pre-qualified for a loan
At Zillow Home Loans, we can pre-qualify you in as little as 5 minutes with no impact to your credit score.An equal housing lender. NMLS #10287.
Sell with ease on Zillow
Get a Zillow Showcase℠ listing at no additional cost and you could sell for —faster.
$1,001,900
2% more+$20,038
With Zillow Showcase(estimated)$1,021,938
