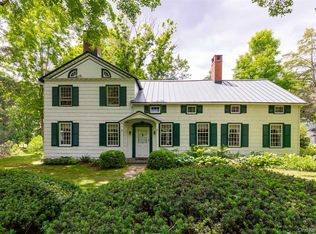Newly renovated guest cottage on estate/farm in Northern Dutchess. Beautiful, tranquil setting on 25+ acres. Scenic views of distant mountain ridge. Access to walking trails throughout 25+ acre property, and trout stream. Main house was constructed by Dutch settlers in 1790. Property was originally a dairy farm. Close to Red Hook, Rhinebeck and Hudson where there are numerous shops, cafes, boutiques, and entertainment venues. Numerous local lakes and ponds ideal for swimming, kayaking, paddle boarding, and canoeing. Minutes to the TSP so ideal location for a commuter.
This property is off market, which means it's not currently listed for sale or rent on Zillow. This may be different from what's available on other websites or public sources.
