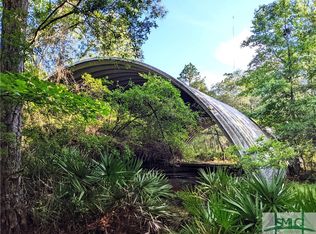Waterfront Oasis on over an acre in Savannah for less than 300k! This hidden gem is a unique find. Home features 3 bedrooms, 2.5 bathrooms and a bonus room. Formal dining room with judges paneling. Great room has vaulted ceilings and wood burning fireplace. Eat-in kitchen with breakfast bar, stainless appliances and pantry. Master bedroom with trey ceilings, his and her walk-in closets and large sitting room currently being used as an office. Ensuite features separate bathroom vanities, large whirlpool tub and separate shower. Large deck overlooking the private, fenced-in backyard. Added raised garden and large storage building also on the property. Gorgeous views of spring-fed lake.
This property is off market, which means it's not currently listed for sale or rent on Zillow. This may be different from what's available on other websites or public sources.

