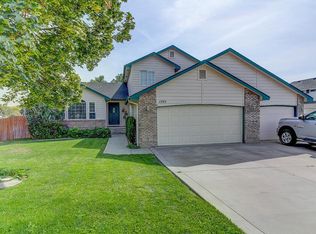Sold
Price Unknown
1594 E Peacock St, Meridian, ID 83642
3beds
2baths
1,530sqft
Single Family Residence
Built in 1999
8,973.36 Square Feet Lot
$417,800 Zestimate®
$--/sqft
$2,178 Estimated rent
Home value
$417,800
$389,000 - $447,000
$2,178/mo
Zestimate® history
Loading...
Owner options
Explore your selling options
What's special
Amazing spacious home in a central location in Meridian with close freeway access and shopping. Newer carpet and paint. Home features two living spaces and 3 spacious bedrooms. Large 3 car garage with the ability to also park a small sized trailer on the side of the house. NEW dishwasher and HVAC, with potential for a fourth bedroom option! This home also features an entry directly into the pantry/kitchen for easy unloading of groceries/access into home. Large fenced backyard with oversized patio.
Zillow last checked: 8 hours ago
Listing updated: May 22, 2025 at 01:36pm
Listed by:
Abbigale Edgar 208-850-2113,
Michael Ryan Real Estate,
Michael Edgar 208-412-8230,
Michael Ryan Real Estate
Bought with:
Eric Dewey
Silvercreek Realty Group
Source: IMLS,MLS#: 98940525
Facts & features
Interior
Bedrooms & bathrooms
- Bedrooms: 3
- Bathrooms: 2
- Main level bathrooms: 2
- Main level bedrooms: 3
Primary bedroom
- Level: Main
- Area: 180
- Dimensions: 15 x 12
Bedroom 2
- Level: Main
- Area: 110
- Dimensions: 11 x 10
Bedroom 3
- Level: Main
- Area: 132
- Dimensions: 12 x 11
Family room
- Level: Main
- Area: 247
- Dimensions: 19 x 13
Heating
- Forced Air, Natural Gas
Cooling
- Central Air
Appliances
- Included: Gas Water Heater, Dishwasher, Disposal, Microwave, Oven/Range Freestanding
Features
- Bed-Master Main Level, Den/Office, Family Room, Walk-In Closet(s), Pantry, Number of Baths Main Level: 2
- Flooring: Hardwood, Carpet
- Has basement: No
- Has fireplace: No
Interior area
- Total structure area: 1,530
- Total interior livable area: 1,530 sqft
- Finished area above ground: 1,530
Property
Parking
- Total spaces: 3
- Parking features: Attached
- Attached garage spaces: 3
Features
- Levels: One
- Fencing: Full,Wood
Lot
- Size: 8,973 sqft
- Features: Standard Lot 6000-9999 SF, Sidewalks, Corner Lot, Auto Sprinkler System, Full Sprinkler System
Details
- Parcel number: R8075810300
Construction
Type & style
- Home type: SingleFamily
- Property subtype: Single Family Residence
Materials
- Frame
- Roof: Architectural Style
Condition
- Year built: 1999
Utilities & green energy
- Water: Public
- Utilities for property: Sewer Connected
Community & neighborhood
Location
- Region: Meridian
- Subdivision: Sportsman Point
HOA & financial
HOA
- Has HOA: Yes
- HOA fee: $200 annually
Other
Other facts
- Listing terms: Cash,Conventional,FHA,VA Loan
- Ownership: Fee Simple
Price history
Price history is unavailable.
Public tax history
| Year | Property taxes | Tax assessment |
|---|---|---|
| 2024 | $1,870 -16.7% | $387,400 +11.3% |
| 2023 | $2,246 -0.3% | $348,000 -17.7% |
| 2022 | $2,253 +7% | $423,000 +33.2% |
Find assessor info on the county website
Neighborhood: 83642
Nearby schools
GreatSchools rating
- 8/10Pepper Ridge Elementary SchoolGrades: PK-5Distance: 2.3 mi
- 7/10Lewis & Clark Middle SchoolGrades: 6-8Distance: 2.2 mi
- 8/10Mountain View High SchoolGrades: 9-12Distance: 0.5 mi
Schools provided by the listing agent
- Elementary: Pepper Ridge
- Middle: Lewis and Clark
- High: Mountain View
- District: West Ada School District
Source: IMLS. This data may not be complete. We recommend contacting the local school district to confirm school assignments for this home.
