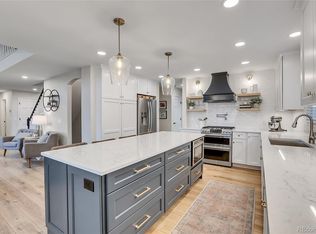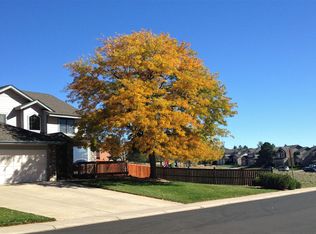Location Location Location. Homes like this are hard to come by. This home features a corner lot with full walkout basement on one of the most impressive openspaces in Highlands Ranch. 3 Car garage. 4 Bedrooms and 4 bath totol with one bedroom and 3/4 bath on the main level. Master bedroom has a retreat area and a fully remodeled 5 piece bathroom. Kitchen was gutted and completely remodeled in 2015. Amities include Bosch gas self cleaning oven, quartz countertops, pot filler, Bosch dishwasher and built in microwave. Hardwood floors throughout most of the main level, hardwood stairs and the hallway in the upper level. New carpet in the family room and a gas fireplace. Over 1100 sq ft in the finished basement with a 3/4 bathroom. Large deck overlooking an expansive openspace. Minutes to 470 and one block to the elementary school and bus stops.
This property is off market, which means it's not currently listed for sale or rent on Zillow. This may be different from what's available on other websites or public sources.

