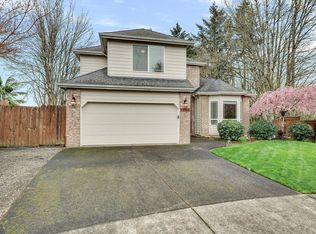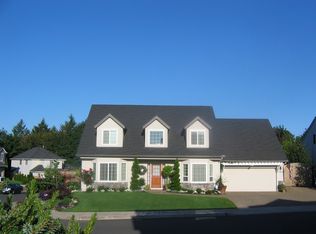Sold
$715,000
15939 SE Venice Ridge Way, Damascus, OR 97089
4beds
3,098sqft
Residential, Single Family Residence
Built in 2002
0.76 Acres Lot
$738,500 Zestimate®
$231/sqft
$3,822 Estimated rent
Home value
$738,500
$702,000 - $775,000
$3,822/mo
Zestimate® history
Loading...
Owner options
Explore your selling options
What's special
BOM with a BRAND new Roof!!!!! Pristine 4 bedroom, 2 1/2 bath Day-ranch. Covered front porch welcomes you to the beautiful foyer. New hardwood flooring throughout the main level. Large living room with great natural lighting. Family room with cozy wood burning fireplace and French doors. Kitchen has been redone with new cabinets, newer appliances, cabinets, pantry and wine cooler too. Primary bedroom is conveniently located on the main level. Suite has large bathroom with new tile flooring, tile shower and walk in closet. Newer interior paint, high ceilings and crown molding. Downstairs boasts 3 bedrooms and a large bonus room with a door out to the amazing back yard. 3/4 of an acre of pure privacy. Large entertainers deck that over looks the level yard and treed nature area below. Situated on a quiet cul-de-sac in the Orchard lake community with a private lake and walking trails.
Zillow last checked: 8 hours ago
Listing updated: June 23, 2023 at 06:06am
Listed by:
Jamie Scott 503-516-7835,
John L. Scott Portland South
Bought with:
Teresa Coon, 201233837
Premiere Property Group, LLC
Source: RMLS (OR),MLS#: 23526647
Facts & features
Interior
Bedrooms & bathrooms
- Bedrooms: 4
- Bathrooms: 3
- Full bathrooms: 2
- Partial bathrooms: 1
- Main level bathrooms: 2
Primary bedroom
- Features: Hardwood Floors, Double Sinks, Shower, Suite, Walkin Closet
- Level: Main
- Area: 225
- Dimensions: 15 x 15
Bedroom 2
- Features: Wallto Wall Carpet
- Level: Lower
- Area: 120
- Dimensions: 10 x 12
Bedroom 3
- Features: Wallto Wall Carpet
- Level: Lower
- Area: 120
- Dimensions: 10 x 12
Bedroom 4
- Features: Wallto Wall Carpet
- Level: Lower
- Area: 150
- Dimensions: 10 x 15
Dining room
- Features: Deck, Hardwood Floors
- Level: Main
Family room
- Features: Fireplace, Hardwood Floors
- Level: Main
- Area: 378
- Dimensions: 18 x 21
Kitchen
- Features: Gas Appliances, Gourmet Kitchen, Hardwood Floors, Pantry, Granite
- Level: Main
- Area: 120
- Width: 12
Living room
- Features: Deck, Great Room, Hardwood Floors
- Level: Main
- Area: 368
- Dimensions: 16 x 23
Heating
- Forced Air, Fireplace(s)
Cooling
- Central Air
Appliances
- Included: Dishwasher, Disposal, Free-Standing Gas Range, Microwave, Plumbed For Ice Maker, Stainless Steel Appliance(s), Gas Appliances
- Laundry: Laundry Room
Features
- Granite, High Ceilings, Sink, Gourmet Kitchen, Pantry, Great Room, Double Vanity, Shower, Suite, Walk-In Closet(s)
- Flooring: Hardwood, Tile, Wall to Wall Carpet
- Windows: Vinyl Frames, Daylight
- Basement: Daylight,Finished
- Number of fireplaces: 1
- Fireplace features: Wood Burning
Interior area
- Total structure area: 3,098
- Total interior livable area: 3,098 sqft
Property
Parking
- Total spaces: 2
- Parking features: Driveway, Garage Door Opener, Attached
- Attached garage spaces: 2
- Has uncovered spaces: Yes
Features
- Levels: Two
- Stories: 2
- Patio & porch: Deck, Porch
- Exterior features: Yard
- Has view: Yes
- View description: Trees/Woods
Lot
- Size: 0.76 Acres
- Dimensions: 32,891
- Features: Cul-De-Sac, Trees, Sprinkler, SqFt 20000 to Acres1
Details
- Parcel number: 01790761
Construction
Type & style
- Home type: SingleFamily
- Architectural style: Daylight Ranch
- Property subtype: Residential, Single Family Residence
Materials
- Brick, Cement Siding
- Roof: Composition
Condition
- Approximately
- New construction: No
- Year built: 2002
Utilities & green energy
- Gas: Gas
- Sewer: Public Sewer
- Water: Public
Community & neighborhood
Location
- Region: Damascus
Other
Other facts
- Listing terms: Cash,Conventional,FHA,VA Loan
- Road surface type: Paved
Price history
| Date | Event | Price |
|---|---|---|
| 8/27/2024 | Listing removed | $3,995$1/sqft |
Source: Zillow Rentals Report a problem | ||
| 8/17/2024 | Price change | $3,995-7%$1/sqft |
Source: Zillow Rentals Report a problem | ||
| 8/8/2024 | Listed for rent | $4,295$1/sqft |
Source: Zillow Rentals Report a problem | ||
| 6/15/2023 | Sold | $715,000+2.3%$231/sqft |
Source: | ||
| 5/14/2023 | Pending sale | $699,000$226/sqft |
Source: | ||
Public tax history
| Year | Property taxes | Tax assessment |
|---|---|---|
| 2025 | $7,586 +3.7% | $413,635 +3% |
| 2024 | $7,317 +2.9% | $401,588 +3% |
| 2023 | $7,112 +5.8% | $389,892 +3% |
Find assessor info on the county website
Neighborhood: 97089
Nearby schools
GreatSchools rating
- 7/10Verne A Duncan Elementary SchoolGrades: K-5Distance: 0.7 mi
- 4/10Happy Valley Middle SchoolGrades: 6-8Distance: 2.9 mi
- 6/10Adrienne C. Nelson High SchoolGrades: 9-12Distance: 0.6 mi
Schools provided by the listing agent
- Elementary: Duncan
- Middle: Rock Creek
- High: Adrienne Nelson
Source: RMLS (OR). This data may not be complete. We recommend contacting the local school district to confirm school assignments for this home.
Get a cash offer in 3 minutes
Find out how much your home could sell for in as little as 3 minutes with a no-obligation cash offer.
Estimated market value$738,500
Get a cash offer in 3 minutes
Find out how much your home could sell for in as little as 3 minutes with a no-obligation cash offer.
Estimated market value
$738,500

