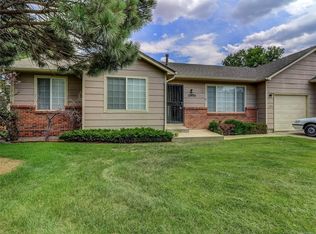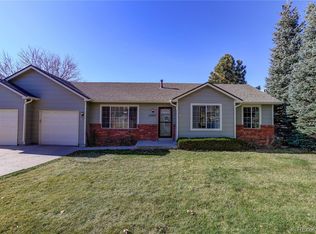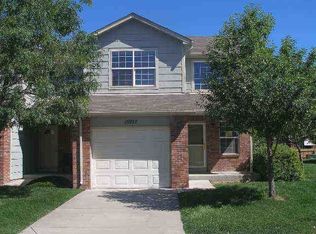SOLD AS-IS. Beautifully remodeled ranch style duplex with full finished basement! Two bedrooms on main floor with two full baths. Two additional bedrooms and large family room in the basement. Kitchen has granite slab counters, stainless appliances and black fridge, beautiful subway tile backsplash. Attached one car garage, front porch and back patio. Listing agent: Andy vigil
This property is off market, which means it's not currently listed for sale or rent on Zillow. This may be different from what's available on other websites or public sources.


