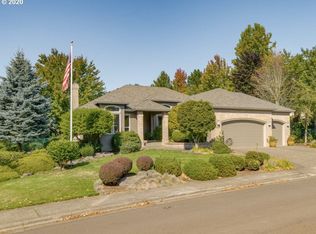Sold
$875,000
15936 SW Dekalb St, Portland, OR 97224
4beds
3,088sqft
Residential, Single Family Residence
Built in 1994
0.44 Acres Lot
$842,500 Zestimate®
$283/sqft
$3,812 Estimated rent
Home value
$842,500
$792,000 - $893,000
$3,812/mo
Zestimate® history
Loading...
Owner options
Explore your selling options
What's special
Welcome to this gorgeous custom home situated on nearly half an acre! The main floor boasts a spacious primary suite complete with dual sinks, a built-in vanity, a cedar-lined walk-in closet, and direct access to a private patio, plumbed for a hot tub—your personal oasis awaits. The chef's kitchen features stainless steel appliances, including a Wolf cooktop and Dacor oven, along with slab granite countertops, a walk-in pantry, an eating nook, and a convenient island with an eating bar.The expansive family room opens to a patio with a retractable awning, ideal for indoor-outdoor entertaining. A formal dining room and a main-level den with French doors offer added versatility and space for work or relaxation. Upstairs, you'll find three generously sized bedrooms—one of which could serve as a bonus room with a huge storage area that can easily be converted into a large walk-in closet. Huge laundry room with utility sink, built-ins and outside access.Engineered hardwood floors flow through the entry, family room, and kitchen, enhancing the home's style and durability. The oversized three-car garage features an increased height third bay garage door for RV or boat storage, along with extra width for a workshop or additional storage. With a new roof installed in 2023 and meticulously maintained throughout, this home is truly move-in ready.
Zillow last checked: 8 hours ago
Listing updated: December 13, 2024 at 02:43am
Listed by:
Darcie VanderZanden 503-504-2720,
Keller Williams Sunset Corridor
Bought with:
Janel Draz, 201224087
Keller Williams Sunset Corridor
Source: RMLS (OR),MLS#: 24023687
Facts & features
Interior
Bedrooms & bathrooms
- Bedrooms: 4
- Bathrooms: 3
- Full bathrooms: 2
- Partial bathrooms: 1
- Main level bathrooms: 2
Primary bedroom
- Features: Builtin Features, Double Sinks, Suite, Walkin Closet, Walkin Shower
- Level: Main
- Area: 238
- Dimensions: 17 x 14
Bedroom 2
- Features: Closet Organizer, Wallto Wall Carpet
- Level: Upper
- Area: 156
- Dimensions: 13 x 12
Bedroom 3
- Features: Closet Organizer, Wallto Wall Carpet
- Level: Upper
- Area: 156
- Dimensions: 13 x 12
Dining room
- Features: Formal
- Level: Main
- Area: 182
- Dimensions: 14 x 13
Family room
- Features: Fireplace, Great Room, Engineered Hardwood
- Level: Main
- Area: 323
- Dimensions: 19 x 17
Kitchen
- Features: Cook Island, Eat Bar, Nook, Pantry, Engineered Hardwood, Granite
- Level: Main
- Area: 294
- Width: 14
Heating
- Forced Air, Fireplace(s)
Cooling
- Central Air
Appliances
- Included: Dishwasher, Disposal, Gas Appliances, Microwave, Gas Water Heater
- Laundry: Laundry Room
Features
- Granite, High Ceilings, Closet Organizer, Formal, Great Room, Cook Island, Eat Bar, Nook, Pantry, Built-in Features, Double Vanity, Suite, Walk-In Closet(s), Walkin Shower
- Flooring: Engineered Hardwood, Wall to Wall Carpet
- Doors: French Doors
- Basement: Crawl Space
- Number of fireplaces: 1
- Fireplace features: Gas
Interior area
- Total structure area: 3,088
- Total interior livable area: 3,088 sqft
Property
Parking
- Total spaces: 3
- Parking features: Driveway, On Street, Garage Door Opener, Attached, Oversized
- Attached garage spaces: 3
- Has uncovered spaces: Yes
Accessibility
- Accessibility features: Garage On Main, Main Floor Bedroom Bath, Utility Room On Main, Accessibility
Features
- Stories: 2
- Patio & porch: Covered Patio, Patio
- Exterior features: Yard
- Fencing: Fenced
- Has view: Yes
- View description: Trees/Woods
Lot
- Size: 0.44 Acres
- Features: Level, SqFt 15000 to 19999
Details
- Additional structures: Workshop
- Parcel number: R2019933
Construction
Type & style
- Home type: SingleFamily
- Architectural style: Traditional
- Property subtype: Residential, Single Family Residence
Materials
- Cedar, Spray Foam Insulation
- Foundation: Concrete Perimeter
- Roof: Composition
Condition
- Resale
- New construction: No
- Year built: 1994
Utilities & green energy
- Gas: Gas
- Sewer: Public Sewer
- Water: Public
Community & neighborhood
Location
- Region: Portland
Other
Other facts
- Listing terms: Cash,Conventional,FHA,VA Loan
- Road surface type: Paved
Price history
| Date | Event | Price |
|---|---|---|
| 12/12/2024 | Sold | $875,000-2.8%$283/sqft |
Source: | ||
| 11/19/2024 | Pending sale | $899,950$291/sqft |
Source: | ||
| 10/18/2024 | Listed for sale | $899,950+30.4%$291/sqft |
Source: | ||
| 4/11/2018 | Sold | $690,000-1.4%$223/sqft |
Source: | ||
| 3/3/2018 | Pending sale | $700,000$227/sqft |
Source: RE/MAX Equity Group #18572680 | ||
Public tax history
| Year | Property taxes | Tax assessment |
|---|---|---|
| 2025 | $10,867 +10.5% | $620,500 +3% |
| 2024 | $9,835 +5.3% | $602,430 +3% |
| 2023 | $9,344 +1.8% | $584,890 +3% |
Find assessor info on the county website
Neighborhood: 97224
Nearby schools
GreatSchools rating
- 4/10Alberta Rider Elementary SchoolGrades: K-5Distance: 1.4 mi
- 5/10Twality Middle SchoolGrades: 6-8Distance: 3.2 mi
- 4/10Tualatin High SchoolGrades: 9-12Distance: 5 mi
Schools provided by the listing agent
- Elementary: Art Rutkin
- Middle: Twality
- High: Tualatin
Source: RMLS (OR). This data may not be complete. We recommend contacting the local school district to confirm school assignments for this home.
Get a cash offer in 3 minutes
Find out how much your home could sell for in as little as 3 minutes with a no-obligation cash offer.
Estimated market value
$842,500
Get a cash offer in 3 minutes
Find out how much your home could sell for in as little as 3 minutes with a no-obligation cash offer.
Estimated market value
$842,500
