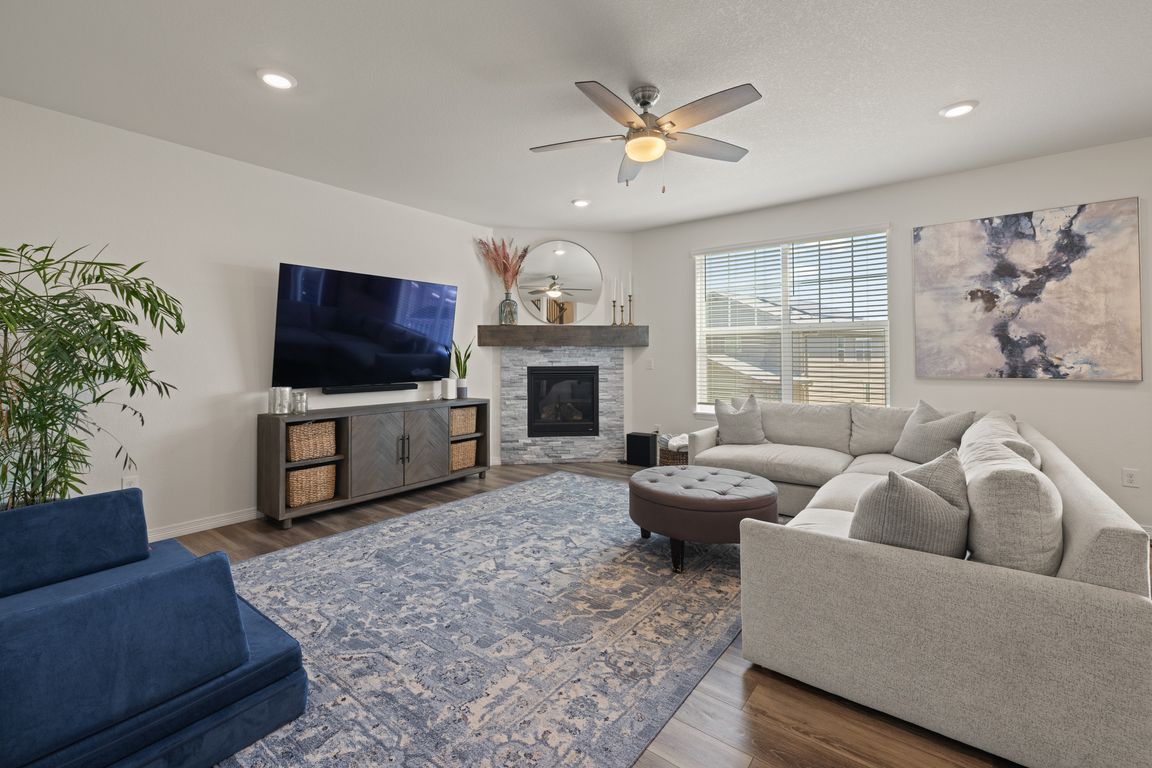
Accepting backupsPrice cut: $24K (10/8)
$775,000
5beds
3,515sqft
15936 Red Bud Drive, Parker, CO 80134
5beds
3,515sqft
Single family residence
Built in 2019
5,445 sqft
2 Attached garage spaces
$220 price/sqft
$30 monthly HOA fee
What's special
Cozy fireplaceBrand-new finished basementPremium lotProfessionally landscaped yardLuxurious primary suiteSpa-like bathStainless steel appliances
Immaculate 5-bedroom, 4.5-bath home in Parker’s highly desirable Dove Village, located within the top-rated Douglas County School District. Offering over 3,500 sq ft of finished living space, this home features a bright open-concept layout with a gourmet kitchen, granite countertops, stainless steel appliances, and a spacious great room with a cozy ...
- 66 days |
- 1,025 |
- 54 |
Source: REcolorado,MLS#: 6163455
Travel times
Living Room
Kitchen
Primary Bedroom
Zillow last checked: 8 hours ago
Listing updated: October 29, 2025 at 10:14am
Listed by:
Kris Caldwell 720-987-0162 Kris@apollogroup.com,
eXp Realty, LLC,
Spencer Zlatin 609-915-7991,
eXp Realty, LLC
Source: REcolorado,MLS#: 6163455
Facts & features
Interior
Bedrooms & bathrooms
- Bedrooms: 5
- Bathrooms: 5
- Full bathrooms: 3
- 3/4 bathrooms: 1
- 1/2 bathrooms: 1
- Main level bathrooms: 1
Bedroom
- Level: Upper
Bedroom
- Level: Upper
Bedroom
- Level: Upper
Bedroom
- Level: Basement
Bathroom
- Level: Main
Bathroom
- Level: Upper
Bathroom
- Level: Upper
Bathroom
- Level: Basement
Other
- Level: Upper
Other
- Level: Upper
Dining room
- Level: Main
Family room
- Level: Basement
Kitchen
- Level: Main
Laundry
- Level: Main
Living room
- Level: Main
Office
- Level: Main
Heating
- Forced Air
Cooling
- Central Air
Appliances
- Included: Dishwasher, Disposal, Microwave, Refrigerator
- Laundry: In Unit
Features
- Ceiling Fan(s), Entrance Foyer, Five Piece Bath, Kitchen Island, Open Floorplan, Pantry, Primary Suite, Walk-In Closet(s)
- Flooring: Carpet, Tile, Vinyl
- Basement: Daylight,Finished
- Number of fireplaces: 1
- Fireplace features: Gas, Living Room
- Common walls with other units/homes: No Common Walls
Interior area
- Total structure area: 3,515
- Total interior livable area: 3,515 sqft
- Finished area above ground: 2,427
- Finished area below ground: 1,088
Video & virtual tour
Property
Parking
- Total spaces: 2
- Parking features: Concrete, Oversized
- Attached garage spaces: 2
Features
- Levels: Two
- Stories: 2
- Entry location: Exterior Access
- Patio & porch: Deck, Front Porch
- Exterior features: Private Yard
Lot
- Size: 5,445 Square Feet
- Features: Landscaped
Details
- Parcel number: R0497028
- Zoning: RES
- Special conditions: Standard
Construction
Type & style
- Home type: SingleFamily
- Architectural style: Traditional
- Property subtype: Single Family Residence
Materials
- Frame
- Roof: Composition
Condition
- Updated/Remodeled
- Year built: 2019
Utilities & green energy
- Sewer: Public Sewer
- Water: Public
- Utilities for property: Cable Available, Natural Gas Available
Community & HOA
Community
- Subdivision: Cottonwood Highlands
HOA
- Has HOA: Yes
- Services included: Maintenance Grounds, Recycling, Trash
- HOA fee: $30 monthly
- HOA name: MSI
- HOA phone: 720-974-4235
Location
- Region: Parker
Financial & listing details
- Price per square foot: $220/sqft
- Tax assessed value: $721,893
- Annual tax amount: $6,696
- Date on market: 8/28/2025
- Listing terms: Cash,Conventional,FHA,VA Loan
- Exclusions: Sellers Personal Property, Washer, Dryer, Plants, Detachable Mirrors, Floor Coverings, Security Systems, Basement And Garage Grey Storage Room Shelves, Window Drapes
- Ownership: Individual
- Electric utility on property: Yes
- Road surface type: Paved