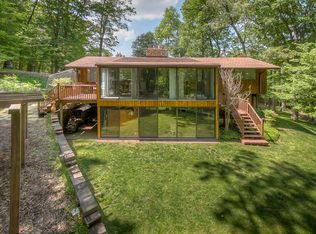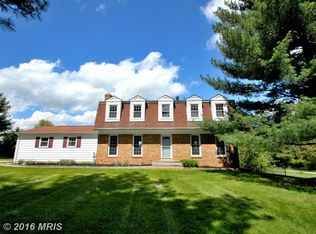Inviting Contemp Post&Beam retreat w/stunning vistas, oversized windows&total privacy. Lush 4.75 acres w/woods/fields/stream. Main lvl open flrplan ideal for entertaining; great kit & oversize rear deck. Mst Bd Suite w/wall of glass, HUGE walkin closet, sep Laundry, super spa w/glass shower & extra deep soaking tub. UL w/Loft, 3 beds, library, and glass office. LL w/2-lvl fam rm & 10x60' wrkshop.
This property is off market, which means it's not currently listed for sale or rent on Zillow. This may be different from what's available on other websites or public sources.

