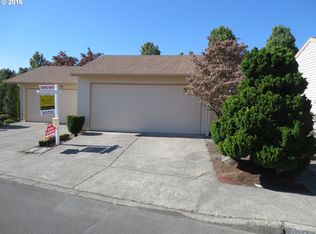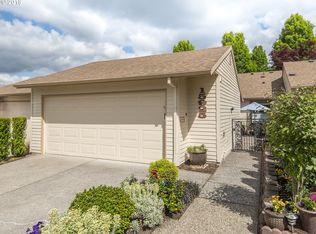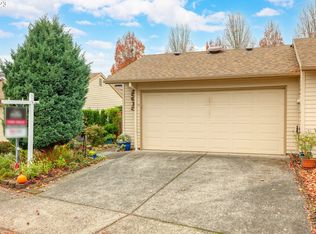Sold
$353,000
15935 SW Greens Way, Tigard, OR 97224
2beds
1,190sqft
Residential
Built in 1974
3,484.8 Square Feet Lot
$344,500 Zestimate®
$297/sqft
$2,242 Estimated rent
Home value
$344,500
$327,000 - $365,000
$2,242/mo
Zestimate® history
Loading...
Owner options
Explore your selling options
What's special
This classic, single-level townhouse offers a comfortable and functional layout, perfect for a variety of lifestyles. The second bedroom features pocket doors, allowing it to easily transition into a home office or den to suit your needs. It boasts a new roof, brocade ceilings, and a cozy gas fireplace that enhances the living space. Recent updates include: Brand New Electric Range, newer microwave, window shades and an updated water heater, ensuring modern comfort. The sunny kitchen is a delight with ample storage, making meal prep a pleasure. Enjoy a cup of coffee or tea in the breakfast nook which overlooks a lovely courtyard. Attached two-car garage with storage cabinets and workbench. Ideal unit for the buyer who wants low maintenance. The HOA takes care of building maintenance, yard care, and provides basic cable TV, allowing you more time to enjoy all Summerfield 55+ community amenities. Located just steps away from the clubhouse, pool and golf course.
Zillow last checked: 8 hours ago
Listing updated: July 03, 2025 at 09:56am
Listed by:
Elizabeth Young team@mikecookproperties.com,
Mike Cook Properties, LLC
Bought with:
Brandi Whitaker, 201216691
MORE Realty
Source: RMLS (OR),MLS#: 378429983
Facts & features
Interior
Bedrooms & bathrooms
- Bedrooms: 2
- Bathrooms: 2
- Full bathrooms: 2
- Main level bathrooms: 2
Primary bedroom
- Features: Closet Organizer, Double Closet, Suite, Wallto Wall Carpet
- Level: Main
- Area: 240
- Dimensions: 12 x 20
Bedroom 2
- Features: Closet Organizer, Closet, Wallto Wall Carpet
- Level: Main
- Area: 168
- Dimensions: 12 x 14
Dining room
- Features: Wallto Wall Carpet
- Level: Main
- Area: 165
- Dimensions: 11 x 15
Kitchen
- Features: Dishwasher, Eating Area, Microwave, Nook, Free Standing Range, Free Standing Refrigerator
- Level: Main
- Area: 150
- Width: 15
Living room
- Features: Fireplace, Sliding Doors, Wallto Wall Carpet
- Level: Main
- Area: 225
- Dimensions: 15 x 15
Heating
- Forced Air, Fireplace(s)
Cooling
- Central Air
Appliances
- Included: Built-In Range, Dishwasher, Free-Standing Refrigerator, Microwave, Free-Standing Range, Gas Water Heater
Features
- Solar Tube(s), Closet Organizer, Closet, Eat-in Kitchen, Nook, Double Closet, Suite
- Flooring: Laminate, Vinyl, Wall to Wall Carpet
- Doors: Storm Door(s), Sliding Doors
- Windows: Aluminum Frames, Storm Window(s)
- Basement: Crawl Space
- Number of fireplaces: 1
- Fireplace features: Gas
- Common walls with other units/homes: 1 Common Wall
Interior area
- Total structure area: 1,190
- Total interior livable area: 1,190 sqft
Property
Parking
- Total spaces: 2
- Parking features: Driveway, On Street, Garage Door Opener, Attached
- Attached garage spaces: 2
- Has uncovered spaces: Yes
Accessibility
- Accessibility features: Garage On Main, Ground Level, Main Floor Bedroom Bath, Minimal Steps, One Level, Parking, Pathway, Accessibility
Features
- Levels: One
- Stories: 1
- Patio & porch: Covered Patio, Patio
- Exterior features: Yard
- Has view: Yes
- View description: Trees/Woods
Lot
- Size: 3,484 sqft
- Features: Level, Sprinkler, SqFt 3000 to 4999
Details
- Parcel number: R505304
Construction
Type & style
- Home type: SingleFamily
- Property subtype: Residential
- Attached to another structure: Yes
Materials
- Cement Siding, Vinyl Siding
- Foundation: Pillar/Post/Pier
- Roof: Composition
Condition
- Resale
- New construction: No
- Year built: 1974
Utilities & green energy
- Gas: Gas
- Sewer: Public Sewer
- Water: Public
- Utilities for property: Cable Connected
Community & neighborhood
Security
- Security features: Entry, Security Lights, Sidewalk
Senior living
- Senior community: Yes
Location
- Region: Tigard
- Subdivision: Summerfield
HOA & financial
HOA
- Has HOA: Yes
- Amenities included: Exterior Maintenance, Front Yard Landscaping, Internet, Library, Management, Meeting Room, Pool, Tennis Court, Weight Room
- Second HOA fee: $700 annually
Other
Other facts
- Listing terms: Cash,Conventional,VA Loan
- Road surface type: Paved
Price history
| Date | Event | Price |
|---|---|---|
| 7/3/2025 | Sold | $353,000-7.1%$297/sqft |
Source: | ||
| 6/16/2025 | Pending sale | $379,900$319/sqft |
Source: | ||
| 5/18/2025 | Price change | $379,900-2.6%$319/sqft |
Source: | ||
| 4/28/2025 | Listed for sale | $389,900+99.9%$328/sqft |
Source: | ||
| 8/26/2010 | Sold | $195,000-9.3%$164/sqft |
Source: Public Record | ||
Public tax history
| Year | Property taxes | Tax assessment |
|---|---|---|
| 2025 | $4,607 +9.6% | $246,460 +3% |
| 2024 | $4,202 +2.8% | $239,290 +3% |
| 2023 | $4,089 +3% | $232,330 +3% |
Find assessor info on the county website
Neighborhood: Southview
Nearby schools
GreatSchools rating
- 5/10James Templeton Elementary SchoolGrades: PK-5Distance: 0.7 mi
- 5/10Twality Middle SchoolGrades: 6-8Distance: 0.8 mi
- 4/10Tigard High SchoolGrades: 9-12Distance: 0.8 mi
Schools provided by the listing agent
- Elementary: Templeton
- Middle: Twality
- High: Tigard
Source: RMLS (OR). This data may not be complete. We recommend contacting the local school district to confirm school assignments for this home.
Get a cash offer in 3 minutes
Find out how much your home could sell for in as little as 3 minutes with a no-obligation cash offer.
Estimated market value
$344,500
Get a cash offer in 3 minutes
Find out how much your home could sell for in as little as 3 minutes with a no-obligation cash offer.
Estimated market value
$344,500


