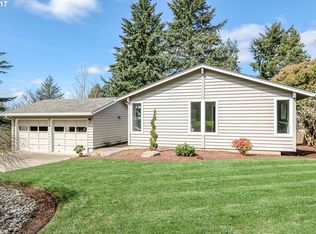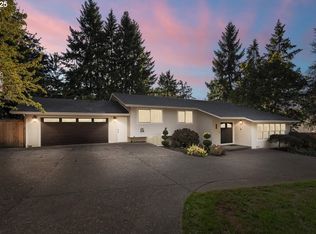Enter and be wowed by the dramatic wall of windows overlooking a stunning backyard with blooming trees and serene landscape. Private, circular drive. Flowing floor plan with Master on the Main, additional Junior Ensuite, plus two more bedrooms on main. Chef's kitchen, formal and informal dining, plus utility area with office space with built-ins . Dual Lower Level Recreation Rooms, one Media Room; LL Bed/Bath with access. Abundant Storage on both Levels, Exterior storage 23' x 10', and Garage.
This property is off market, which means it's not currently listed for sale or rent on Zillow. This may be different from what's available on other websites or public sources.

