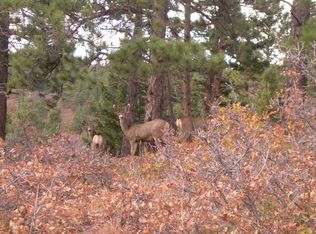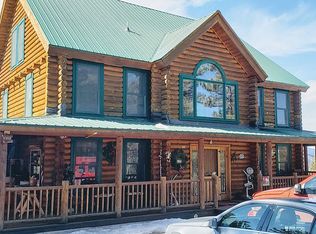Sold for $875,000
$875,000
15931 W Sampson Road, Littleton, CO 80127
3beds
1,747sqft
Single Family Residence
Built in 1987
20 Acres Lot
$836,700 Zestimate®
$501/sqft
$3,418 Estimated rent
Home value
$836,700
$778,000 - $895,000
$3,418/mo
Zestimate® history
Loading...
Owner options
Explore your selling options
What's special
Welcome to Deer Creek Canyon, where stunning panoramic views and serene privacy come together to create an idyllic mountain oasis. This immaculate, impeccably maintained home, situated on 20 acres, offers a seamless blend of charm, character, and modern amenities. As you approach this beautiful property, you'll immediately notice the seclusion provided by the gated community. This lovely home is designed to maximize its stunning surroundings, with floor-to-ceiling windows that flood the great room with natural light. The large, south-facing windows bring the beauty of the outdoors in, ensuring you can enjoy the picturesque scenery year-round. Vaulted T&G ceilings and beautiful hardwood floors create a warm and cozy atmosphere, accentuated by a charming wood-burning stove. The kitchen features custom Dura Supreme cabinets, granite countertops, a kitchen island, stainless steel appliances, and upgraded lighting, making it a chef's delight. Take a few steps and venture onto the expansive wrap-around two-level deck, where you can soak in the spectacular mountain views. This space is perfect for entertaining or relaxing with a cool drink after a long day and watch deers, wild turkeys, hummingbirds and many other wildlife come and go - it's also a great place to stargaze! Did I mention that no neighboring homes can be seen? Despite its secluded feel, this home offers quick access to city amenities. A 10-15 minute drive will take you to C470, Lockheed Martin, and Ken Caryl shops, restaurants, and grocery stores. World-class hiking and biking are nearby at Deer Creek Canyon Park and Chatfield Reservoir, making this location perfect for outdoor enthusiasts. With no HOA, only a Road Maintenance Agreement, you'll have the freedom to enjoy your property as you see fit. This property offers the perfect balance of privacy and convenience. Don't miss your chance to own a piece of Colorado. Schedule a tour today and envision yourself living in this breathtaking, move-in-ready home!
Zillow last checked: 8 hours ago
Listing updated: October 01, 2024 at 11:07am
Listed by:
Jennifer Sosa 303-668-9442,
RE/MAX Leaders
Bought with:
Stephanie Price, 100102452
West and Main Homes Inc
Source: REcolorado,MLS#: 5991691
Facts & features
Interior
Bedrooms & bathrooms
- Bedrooms: 3
- Bathrooms: 2
- Full bathrooms: 1
- 3/4 bathrooms: 1
- Main level bathrooms: 1
- Main level bedrooms: 1
Primary bedroom
- Description: Boasting Stunning Panoramas Of The Serene Surroundings, This Spacious Sanctuary Offers A Tranquil Retreat. It Features Two Generous Closets, Providing Ample Storage And Organization.
- Level: Main
- Area: 143 Square Feet
- Dimensions: 13 x 11
Bedroom
- Description: This Spacious Bedroom Offers Remarkable Versatility, Making It Ideal For Use As A Home Office, Relaxation Area, Hobby Room, Or Any Other Function You May Desire.
- Level: Basement
- Area: 108 Square Feet
- Dimensions: 9 x 12
Bedroom
- Description: The Flexible Area With Stunning Views May Be Used As An Office, Home Gym, Or A Media Room.
- Level: Basement
- Area: 120 Square Feet
- Dimensions: 10 x 12
Bathroom
- Description: The Fully Updated Main Bath Is Conveniently Accessible From Both The Hallway And The Primary Bedroom.
- Level: Main
- Area: 64 Square Feet
- Dimensions: 8 x 8
Bathroom
- Description: An Updated Bathroom With A Walk-In Shower Caters To The Needs Of The Two Downstairs Bedrooms.
- Level: Basement
- Area: 30 Square Feet
- Dimensions: 5 x 6
Bonus room
- Description: Downstairs, The Second Bedroom Offers Optimal Privacy, Making It Perfect For Accommodating Guests, A Roommate, Or As A Gear Storage Room.
- Level: Main
- Area: 144 Square Feet
- Dimensions: 9 x 16
Dining room
- Description: The Kitchen Flows Openly Into The Living Room, Adorned With Polished Hardwood Floors And Illuminated By A Stunning Tiffany-Style Light Fixture.
- Level: Main
- Area: 80 Square Feet
- Dimensions: 10 x 8
Kitchen
- Description: The Kitchen Features Granite Countertops, Dura Supreme Cabinetry With Pullouts, Modern Black Stainless Steel Appliances, And An Artistic Backsplash.
- Level: Main
- Area: 126 Square Feet
- Dimensions: 9 x 14
Laundry
- Description: The Laundry/Mudroom, Conveniently Located Off The Attached Garage, Serves As A Functional Space For Cleaning Clothes, Organizing Outdoor Gear, And Managing Household Essentials.
- Level: Basement
- Area: 60 Square Feet
- Dimensions: 6 x 10
Living room
- Description: The Living Room Showcases A Vaulted Tongue-And-Groove Ceiling, A Warm Wood-Burning Stove, And Magnificent Views Through Large South-Facing Windows.
- Level: Main
- Area: 266 Square Feet
- Dimensions: 14 x 19
Heating
- Baseboard, Electric
Cooling
- None
Appliances
- Included: Convection Oven, Dishwasher, Disposal, Dryer, Electric Water Heater, Freezer, Microwave, Oven, Range, Refrigerator, Self Cleaning Oven, Warming Drawer, Washer
- Laundry: In Unit
Features
- Ceiling Fan(s), Eat-in Kitchen, Entrance Foyer, Granite Counters, High Ceilings, High Speed Internet, Jack & Jill Bathroom, Kitchen Island, Open Floorplan, Pantry, Primary Suite, Radon Mitigation System, Smoke Free, T&G Ceilings, Vaulted Ceiling(s)
- Flooring: Carpet, Tile, Wood
- Windows: Double Pane Windows, Window Coverings
- Basement: Daylight,Exterior Entry,Finished,Interior Entry,Partial,Walk-Out Access
- Number of fireplaces: 1
- Fireplace features: Family Room, Wood Burning Stove
Interior area
- Total structure area: 1,747
- Total interior livable area: 1,747 sqft
- Finished area above ground: 1,161
- Finished area below ground: 586
Property
Parking
- Total spaces: 10
- Parking features: Asphalt, Concrete, Dry Walled, Exterior Access Door, Insulated Garage, Lighted, Storage
- Attached garage spaces: 2
- Details: Off Street Spaces: 7, RV Spaces: 1
Features
- Levels: Two
- Stories: 2
- Patio & porch: Covered, Deck, Front Porch, Patio, Wrap Around
- Exterior features: Balcony, Garden, Rain Gutters, Lighting, Private Yard, Smart Irrigation
- Fencing: Fenced
- Has view: Yes
- View description: Mountain(s)
- Waterfront features: Stream
Lot
- Size: 20 Acres
- Features: Borders Public Land, Fire Mitigation, Foothills, Landscaped, Level, Many Trees, Mountainous, Secluded, Sloped
- Residential vegetation: Aspen, Heavily Wooded, Mixed, Natural State, Wooded, Other
Details
- Parcel number: 049799
- Zoning: A-2
- Special conditions: Standard
- Other equipment: Satellite Dish
Construction
Type & style
- Home type: SingleFamily
- Architectural style: Traditional
- Property subtype: Single Family Residence
Materials
- Cedar, Frame
- Foundation: Concrete Perimeter
Condition
- Updated/Remodeled
- Year built: 1987
Details
- Warranty included: Yes
Utilities & green energy
- Electric: 220 Volts, 220 Volts in Garage
- Water: Well
- Utilities for property: Electricity Connected
Green energy
- Energy efficient items: Exposure/Shade, Windows
Community & neighborhood
Security
- Security features: Carbon Monoxide Detector(s), Smoke Detector(s)
Location
- Region: Littleton
- Subdivision: Deer Creek Canyon
HOA & financial
HOA
- Has HOA: Yes
- HOA fee: $797 annually
- Amenities included: Clubhouse
- Services included: Road Maintenance, Snow Removal
- Association name: Sampson Road Association
- Association phone: 303-697-1004
Other
Other facts
- Listing terms: Cash,Conventional,FHA,Other,VA Loan
- Ownership: Individual
- Road surface type: Dirt, Gravel
Price history
| Date | Event | Price |
|---|---|---|
| 8/26/2024 | Sold | $875,000$501/sqft |
Source: | ||
| 7/9/2024 | Pending sale | $875,000$501/sqft |
Source: | ||
| 6/14/2024 | Listed for sale | $875,000$501/sqft |
Source: | ||
Public tax history
Tax history is unavailable.
Neighborhood: 80127
Nearby schools
GreatSchools rating
- 6/10West Jefferson Elementary SchoolGrades: PK-5Distance: 6.9 mi
- 6/10West Jefferson Middle SchoolGrades: 6-8Distance: 7 mi
- 10/10Conifer High SchoolGrades: 9-12Distance: 7.5 mi
Schools provided by the listing agent
- Elementary: West Jefferson
- Middle: West Jefferson
- High: Conifer
- District: Jefferson County R-1
Source: REcolorado. This data may not be complete. We recommend contacting the local school district to confirm school assignments for this home.
Get a cash offer in 3 minutes
Find out how much your home could sell for in as little as 3 minutes with a no-obligation cash offer.
Estimated market value$836,700
Get a cash offer in 3 minutes
Find out how much your home could sell for in as little as 3 minutes with a no-obligation cash offer.
Estimated market value
$836,700

