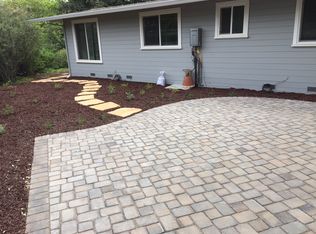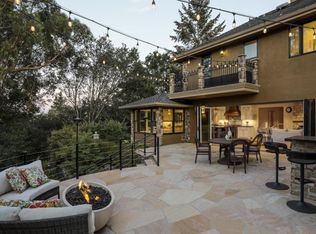Sold for $4,950,000 on 03/15/23
$4,950,000
15931 Rose Ave, Monte Sereno, CA 95030
5beds
3,607sqft
Single Family Residence, Residential
Built in 2023
10,030 Square Feet Lot
$5,264,200 Zestimate®
$1,372/sqft
$11,088 Estimated rent
Home value
$5,264,200
$4.90M - $5.69M
$11,088/mo
Zestimate® history
Loading...
Owner options
Explore your selling options
What's special
Rare opportunity at an incredible location, Beautifully built new construction home awaits you in this exclusive Monte Sereno Estate just moments from prized downtown Los Gatos, open floor plan with luxury modern finishes throughout, Access the house either through beautiful iron staircase from front or directly into great room from side door, The expansive great room welcomes you inside and features a cathedral open-beam ceiling, . Gourmet chefs kitchen w/ large limestone center island, Thermador appliances, and custom cabinets, and roomy pantry, Patio doors lead to a peaceful backyard with covered patio & appealing landscaping, Two suites and one upstairs, with luxurious bathrooms featuring wall mounted vanities, tile flooring, and custom showers, Three Hvac system, Anderson doors and windows, Sunlight with remote control, Second floor is permitted to be used as an ADU unit with separate entrance and PG&E meters, 3-car attached garage with EV charger-970 sqft, Detached 4th garage for workshop or art studio-420 sqft, Top LG schools.
Zillow last checked: 8 hours ago
Listing updated: January 03, 2025 at 10:42am
Listed by:
Ali Alamdar 01343859 408-823-2338,
Intero Real Estate Services 408-342-3000
Bought with:
Shirin Zartoshty, 01442907
Coldwell Banker Realty
Source: MLSListings Inc,MLS#: ML81919442
Facts & features
Interior
Bedrooms & bathrooms
- Bedrooms: 5
- Bathrooms: 5
- Full bathrooms: 4
- 1/2 bathrooms: 1
Bathroom
- Features: DoubleSinks, Granite, ShowerandTub
Dining room
- Features: BreakfastNook, DiningAreainLivingRoom
Family room
- Features: KitchenFamilyRoomCombo
Kitchen
- Features: ExhaustFan
Heating
- Central Forced Air, Central Forced Air Gas
Cooling
- Central Air
Appliances
- Included: Gas Cooktop, Exhaust Fan, Disposal, Double Oven, Electric Oven, Refrigerator
- Laundry: Gas Dryer Hookup, In Utility Room
Features
- High Ceilings, One Or More Skylights, Vaulted Ceiling(s), Walk-In Closet(s)
- Fireplace features: Family Room, Gas, Gas Log, Gas Starter, Living Room
Interior area
- Total structure area: 3,607
- Total interior livable area: 3,607 sqft
Property
Parking
- Total spaces: 4
- Parking features: Attached, Detached, Garage Door Opener
- Attached garage spaces: 4
Features
- Stories: 1
- Patio & porch: Balcony/Patio
- Exterior features: Barbecue
- Fencing: Wood
- Has view: Yes
- View description: City Lights
Lot
- Size: 10,030 sqft
Details
- Parcel number: 41019029
- Zoning: R144
- Special conditions: Standard
Construction
Type & style
- Home type: SingleFamily
- Property subtype: Single Family Residence, Residential
Materials
- Concrete
- Foundation: Concrete Perimeter and Slab
- Roof: Composition, Shingle
Condition
- New construction: Yes
- Year built: 2023
Utilities & green energy
- Gas: IndividualGasMeters, NaturalGas, PublicUtilities
- Sewer: Public Sewer
- Water: Public
- Utilities for property: Natural Gas Available, Public Utilities, Water Public
Community & neighborhood
Location
- Region: Monte Sereno
Other
Other facts
- Listing agreement: ExclusiveRightToSell
- Listing terms: None
Price history
| Date | Event | Price |
|---|---|---|
| 3/15/2023 | Sold | $4,950,000+157.1%$1,372/sqft |
Source: | ||
| 2/25/2020 | Sold | $1,925,000-3.7%$534/sqft |
Source: | ||
| 1/9/2020 | Price change | $1,998,000-4.9%$554/sqft |
Source: 8 Blocks Real Estate #ML81776440 | ||
| 10/28/2019 | Listed for sale | $2,100,000$582/sqft |
Source: Sereno Group #ML81773930 | ||
Public tax history
| Year | Property taxes | Tax assessment |
|---|---|---|
| 2025 | $60,978 +4% | $5,149,980 +2% |
| 2024 | $58,647 +69.3% | $5,049,000 +73.7% |
| 2023 | $34,634 +32.3% | $2,906,854 +34.7% |
Find assessor info on the county website
Neighborhood: 95030
Nearby schools
GreatSchools rating
- 8/10Daves Avenue Elementary SchoolGrades: K-5Distance: 0.3 mi
- 8/10Raymond J. Fisher Middle SchoolGrades: 6-8Distance: 1 mi
- 10/10Los Gatos High SchoolGrades: 9-12Distance: 1.1 mi
Schools provided by the listing agent
- Elementary: DavesAvenueElementary
- Middle: RaymondJFisherMiddle
- High: LosGatosHigh
- District: LosGatosUnionElementary
Source: MLSListings Inc. This data may not be complete. We recommend contacting the local school district to confirm school assignments for this home.
Get a cash offer in 3 minutes
Find out how much your home could sell for in as little as 3 minutes with a no-obligation cash offer.
Estimated market value
$5,264,200
Get a cash offer in 3 minutes
Find out how much your home could sell for in as little as 3 minutes with a no-obligation cash offer.
Estimated market value
$5,264,200

