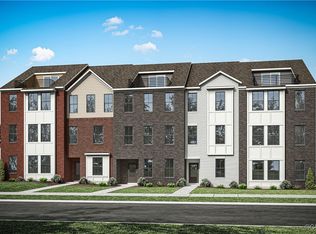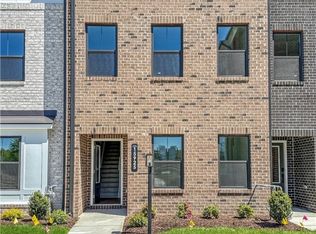Move in Ready 05/01/2025Brand New 3 Bedrooms, 3 Full Bathrooms, 2 Car Garage, Stainless Steel Appliances, Recessed Lighthing & Fans!Excellent Schools, Excellent Location, Luxury Living ! Brand New, Steps Away from All Action, Excellent Schools and Walkability. The Edge at Westchester Commons boasts the best of both worlds: Chesterfield's go-to shopping and dining destination. This is more than a community where popular brands are your famous neighbors; it's a private oasis where amenities include an inviting park and included lawn care. The Amelia floor plan3 bedrooms, 3 full baths, 1 powder room, and 2,050 sq. ft. of living space.Stunning kitchen with Granite countertops, oversized island, Samsung stainless steel appliances, powder room, and walk-in pantry all seamlessly connecting to your spacious family room featuring a amp; dining area.First-floor guest suite complete with private bath.On the third-floor, the owner's suite features a large walk-in closet and a private bathroom with dual vanities, and separate water closet1 additional bedroom with a hall bath, and laundry room to complete the third-floor2-car garage.Community Offers a large dog walking area/BBQ/Fire pits/Picnic Area, Sidewalks throughout the neighborhood give the community great walkability. Close to interstates, highways, Willow Lawn, Short Pump and downtown. Trash pickup/Washer/Dryer/HOA Fees Included in Rent .Pets Welcome - We understand that pets are part of the family. Your pets are welcome to join our community.Tenants Pay for Gas/Water/Electricity/Internet.Schedule your Tour Today. This Home won't Last long.We do not accept Zillow Applications.
This property is off market, which means it's not currently listed for sale or rent on Zillow. This may be different from what's available on other websites or public sources.

