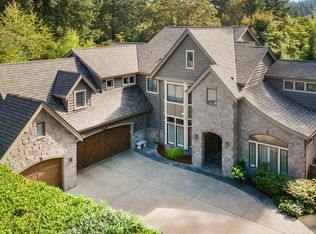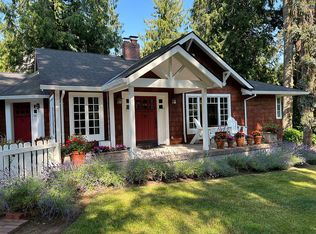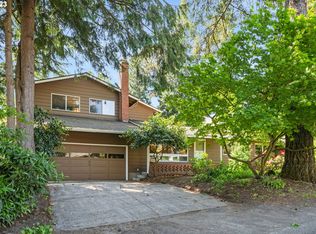Sold
$1,220,000
15930 Twin Fir Rd, Lake Oswego, OR 97035
3beds
2,463sqft
Residential, Single Family Residence
Built in 1989
7,405.2 Square Feet Lot
$1,179,400 Zestimate®
$495/sqft
$3,616 Estimated rent
Home value
$1,179,400
$1.10M - $1.27M
$3,616/mo
Zestimate® history
Loading...
Owner options
Explore your selling options
What's special
Traditional Lake Oswego beauty with the rare accompaniment of 3 lake easements! Wake up to your own view of the lake and stroll down a private trail that ensures you are a five minute walk from the water year-round. This coveted property offers an exceptional blend of luxury, functionality, and timeless style. Tucked into one of Lake Grove's most desirable neighborhoods, this home has been meticulously maintained to showcase true pride of ownership.Upon entry, high ceilings, newly installed engineered hardwood floors, and a grand staircase welcome you in. The well-designed floor plan unfolds with multiple living areas, a formal dining room adjacent to a naturally lit kitchen perfectly overlooking the backyard, and a private office featuring French doors and views of the front yard. The main floor is complete with an eating nook and a cozy family room that seamlessly extends out to the expansive backyard, perfect for indoor/outdoor entertaining. Step out onto the newly refinished deck and enjoy the lush landscaping and lawn, all just a quick walk down to the lake. Upstairs, retreat to the primary suite with views of the lake through the trees, an oversized jetted bathtub, and spacious walk-in closet. High ceilings, abundant natural light, and thoughtful storage connect the two additional bedrooms, full bathroom, and the bonus room. New carpet installed throughout the upstairs. Other upgrades include: a new air conditioning unit, garage door, professional landscaping, all alongside the security that comes from living under a fifty-year Presidential roof. Immerse yourself in the convenience and tranquility of Twin Fir living in Lake Oswego. Don't miss the chance to make this meticulously updated residence your new home!
Zillow last checked: 8 hours ago
Listing updated: August 06, 2024 at 06:13am
Listed by:
Kendall Bergstrom-Delancellotti 303-328-7566,
Cascade Hasson Sotheby's International Realty,
Darren Humbert 303-328-7566,
Cascade Hasson Sotheby's International Realty
Bought with:
Riley Costello, 201243792
Cascade Hasson Sotheby's International Realty
Source: RMLS (OR),MLS#: 24258591
Facts & features
Interior
Bedrooms & bathrooms
- Bedrooms: 3
- Bathrooms: 3
- Full bathrooms: 2
- Partial bathrooms: 1
- Main level bathrooms: 1
Primary bedroom
- Features: French Doors, Skylight, Double Sinks, Ensuite, Jetted Tub, Shower, Tile Floor, Walkin Closet, Wallto Wall Carpet
- Level: Upper
- Area: 247
- Dimensions: 13 x 19
Bedroom 2
- Features: Closet Organizer, Closet, Wallto Wall Carpet
- Level: Upper
- Area: 144
- Dimensions: 12 x 12
Bedroom 3
- Features: Closet, Wallto Wall Carpet
- Level: Upper
- Area: 195
- Dimensions: 15 x 13
Dining room
- Features: Engineered Hardwood, Wainscoting
- Level: Main
- Area: 140
- Dimensions: 14 x 10
Family room
- Features: Exterior Entry, Fireplace, Engineered Hardwood
- Level: Main
- Area: 210
- Dimensions: 15 x 14
Kitchen
- Features: Builtin Features, Builtin Range, Dishwasher, Eat Bar, Eating Area, Microwave, Pantry, Engineered Hardwood, Free Standing Refrigerator, Quartz
- Level: Main
- Area: 182
- Width: 13
Living room
- Features: Engineered Hardwood
- Level: Main
- Area: 196
- Dimensions: 14 x 14
Office
- Features: French Doors, Engineered Hardwood
- Level: Main
- Area: 120
- Dimensions: 12 x 10
Heating
- Forced Air, Fireplace(s)
Cooling
- Central Air
Appliances
- Included: Built-In Range, Convection Oven, Dishwasher, Free-Standing Refrigerator, Gas Appliances, Microwave, Plumbed For Ice Maker, Range Hood, Stainless Steel Appliance(s), Gas Water Heater
- Laundry: Laundry Room
Features
- High Ceilings, Wainscoting, Sink, Closet Organizer, Closet, Built-in Features, Eat Bar, Eat-in Kitchen, Pantry, Quartz, Double Vanity, Shower, Walk-In Closet(s), Tile
- Flooring: Wall to Wall Carpet, Engineered Hardwood, Tile
- Doors: French Doors
- Windows: Aluminum Frames, Double Pane Windows, Skylight(s)
- Basement: Crawl Space,Unfinished
- Number of fireplaces: 1
- Fireplace features: Gas, Insert
Interior area
- Total structure area: 2,463
- Total interior livable area: 2,463 sqft
Property
Parking
- Total spaces: 2
- Parking features: Off Street, On Street, Attached
- Attached garage spaces: 2
- Has uncovered spaces: Yes
Accessibility
- Accessibility features: Garage On Main, Minimal Steps, Utility Room On Main, Accessibility
Features
- Levels: Two
- Stories: 2
- Patio & porch: Deck, Patio
- Exterior features: Garden, Gas Hookup, Raised Beds, Exterior Entry
- Has spa: Yes
- Spa features: Bath
- Fencing: Fenced
- Has view: Yes
- View description: Lake, Seasonal
- Has water view: Yes
- Water view: Lake
Lot
- Size: 7,405 sqft
- Features: Secluded, Trees, Sprinkler, SqFt 7000 to 9999
Details
- Additional structures: GasHookup
- Parcel number: 00245773
Construction
Type & style
- Home type: SingleFamily
- Architectural style: Colonial
- Property subtype: Residential, Single Family Residence
Materials
- Brick, Lap Siding, Wood Siding
- Foundation: Concrete Perimeter, Pillar/Post/Pier
- Roof: Composition
Condition
- Resale
- New construction: No
- Year built: 1989
Utilities & green energy
- Gas: Gas Hookup, Gas
- Sewer: Public Sewer
- Water: Public
- Utilities for property: DSL
Community & neighborhood
Security
- Security features: Fire Sprinkler System
Location
- Region: Lake Oswego
- Subdivision: Lake Grove
Other
Other facts
- Listing terms: Cash,Conventional
- Road surface type: Paved
Price history
| Date | Event | Price |
|---|---|---|
| 8/6/2024 | Sold | $1,220,000-2.4%$495/sqft |
Source: | ||
| 8/3/2024 | Pending sale | $1,250,000+28.9%$508/sqft |
Source: | ||
| 12/3/2020 | Sold | $970,000-0.5%$394/sqft |
Source: | ||
| 11/3/2020 | Pending sale | $975,000$396/sqft |
Source: Premier Trust Realty #20296137 Report a problem | ||
| 10/26/2020 | Listed for sale | $975,000$396/sqft |
Source: Premier Trust Realty #20296137 Report a problem | ||
Public tax history
| Year | Property taxes | Tax assessment |
|---|---|---|
| 2025 | $9,957 +2.7% | $518,507 +3% |
| 2024 | $9,692 +3% | $503,405 +3% |
| 2023 | $9,407 +3.1% | $488,743 +3% |
Find assessor info on the county website
Neighborhood: Lake Grove
Nearby schools
GreatSchools rating
- 6/10Lake Grove Elementary SchoolGrades: K-5Distance: 1.4 mi
- 6/10Lake Oswego Junior High SchoolGrades: 6-8Distance: 0.9 mi
- 10/10Lake Oswego Senior High SchoolGrades: 9-12Distance: 1.1 mi
Schools provided by the listing agent
- Elementary: Lake Grove
- Middle: Lake Oswego
- High: Lake Oswego
Source: RMLS (OR). This data may not be complete. We recommend contacting the local school district to confirm school assignments for this home.
Get a cash offer in 3 minutes
Find out how much your home could sell for in as little as 3 minutes with a no-obligation cash offer.
Estimated market value$1,179,400
Get a cash offer in 3 minutes
Find out how much your home could sell for in as little as 3 minutes with a no-obligation cash offer.
Estimated market value
$1,179,400


