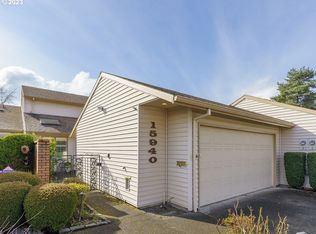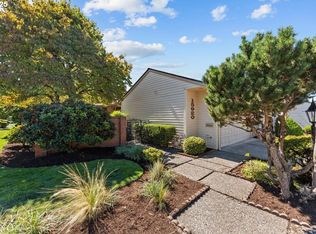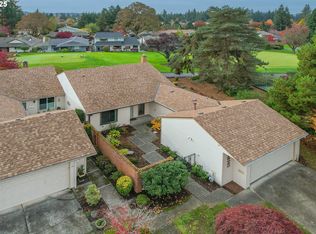Sold
$487,000
15930 SW Greens Way, Tigard, OR 97224
2beds
1,344sqft
Residential
Built in 1973
3,484.8 Square Feet Lot
$472,500 Zestimate®
$362/sqft
$2,379 Estimated rent
Home value
$472,500
$449,000 - $501,000
$2,379/mo
Zestimate® history
Loading...
Owner options
Explore your selling options
What's special
Welcome home to this charming one-level townhome on the golf course in the vibrant Summerfield 55+ community! Just the right size for entertaining & everyday living, this 2 bedroom, 2 bath updated beauty features a desirable floorplan w/a wall of large windows & French double doors w/built-in blinds, leading to a gracious back patio. An abundance of natural light filters in as well as the opportunity to keep track of your favorite foursomes as they play the first fairway! Tasteful details in the tasetfully updated kitchen/dinette area make entertaining a joy, including granite countertops & beautiful walnut built-in cabinetry in the dining room to display your treasures & store the essentials. Maytag washer & dryer located just off the kitchen are included! The primary bedroom, connected to the enclosed sunroom/courtyard, has an ensuite bath w/step in shower & dbl closets w/built-in shelving. Bedroom #2 can be used as a guestroom, office, or hobby room w/hallway access to the second full bathroom w/tub. And just in time for summer gardening & barbecues, the spacious covered patio overlooking the golf course is a beautiful retreat! Make it your outdoor living room! Just add comfy patio furniture & colorful pots! At the front, the enclosed courtyard/sunroom gives extra space for growing plants in the winter or sitting down with a good book in a favorite chair. The 2-car garage offers additional room to store things + a workbench. Residents become members of the Summerfield Clubhouse, featuring golf, tennis, pickleball, swimming, and a variety of social and fitness activities including book clubs, art classes, music classes, and so much more! HOA takes care of exterior maintenance, lawn care, and provides basic cable TV, allowing you more time to enjoy all Summerfield 55+ community amenities. Located just steps away from the clubhouse, pool, and pro shop w/proximity to local dining and shopping. This wonderful home is carefree retirement living at its best!
Zillow last checked: 8 hours ago
Listing updated: May 27, 2025 at 10:10am
Listed by:
Claire Widmark-Wright 971-275-3691,
Premiere Property Group, LLC,
Mark Wright 503-260-5875,
Premiere Property Group, LLC
Bought with:
Ken Miller, 200204473
Ken Miller & Associates
Source: RMLS (OR),MLS#: 392366749
Facts & features
Interior
Bedrooms & bathrooms
- Bedrooms: 2
- Bathrooms: 2
- Full bathrooms: 2
- Main level bathrooms: 2
Primary bedroom
- Features: French Doors, Double Closet, Ensuite, Walkin Shower, Wallto Wall Carpet
- Level: Main
- Area: 224
- Dimensions: 14 x 16
Bedroom 2
- Features: Closet, Wallto Wall Carpet
- Level: Main
- Area: 90
- Dimensions: 9 x 10
Dining room
- Features: Builtin Features, French Doors, Patio, Laminate Flooring
- Level: Main
- Area: 80
- Dimensions: 8 x 10
Kitchen
- Features: Dishwasher, Disposal, Eating Area, Microwave, Free Standing Range, Free Standing Refrigerator, Granite, Laminate Flooring, Washer Dryer
- Level: Main
- Area: 171
- Width: 19
Living room
- Features: Wallto Wall Carpet
- Level: Main
- Area: 286
- Dimensions: 13 x 22
Heating
- Forced Air
Cooling
- Central Air
Appliances
- Included: Dishwasher, Disposal, Free-Standing Range, Free-Standing Refrigerator, Microwave, Washer/Dryer, Gas Water Heater
Features
- Granite, Closet, Built-in Features, Eat-in Kitchen, Double Closet, Walkin Shower
- Flooring: Laminate, Tile, Wall to Wall Carpet
- Doors: French Doors
- Windows: Double Pane Windows, Vinyl Frames
- Basement: Crawl Space
- Common walls with other units/homes: 1 Common Wall
Interior area
- Total structure area: 1,344
- Total interior livable area: 1,344 sqft
Property
Parking
- Total spaces: 2
- Parking features: Driveway, On Street, Garage Door Opener, Attached
- Attached garage spaces: 2
- Has uncovered spaces: Yes
Accessibility
- Accessibility features: Garage On Main, Ground Level, Main Floor Bedroom Bath, Minimal Steps, Natural Lighting, One Level, Pathway, Utility Room On Main, Walkin Shower, Accessibility
Features
- Levels: One
- Stories: 1
- Patio & porch: Covered Patio, Patio
- Has view: Yes
- View description: Golf Course
Lot
- Size: 3,484 sqft
- Features: Golf Course, Level, Trees, SqFt 3000 to 4999
Details
- Parcel number: R497625
Construction
Type & style
- Home type: SingleFamily
- Property subtype: Residential
- Attached to another structure: Yes
Materials
- Vinyl Siding
- Foundation: Concrete Perimeter
- Roof: Composition
Condition
- Resale
- New construction: No
- Year built: 1973
Utilities & green energy
- Gas: Gas
- Sewer: Public Sewer
- Water: Public
- Utilities for property: Cable Connected
Community & neighborhood
Security
- Security features: Security Lights, Sidewalk
Senior living
- Senior community: Yes
Location
- Region: Tigard
- Subdivision: Summerfield
HOA & financial
HOA
- Has HOA: Yes
- HOA fee: $314 monthly
- Amenities included: Cable T V, Commons, Exterior Maintenance, Front Yard Landscaping, Gym, Insurance, Library, Maintenance Grounds, Management, Meeting Room, Party Room, Pool, Recreation Facilities, Tennis Court
- Second HOA fee: $700 annually
Other
Other facts
- Listing terms: Cash,Conventional
- Road surface type: Paved
Price history
| Date | Event | Price |
|---|---|---|
| 5/27/2025 | Sold | $487,000-2.6%$362/sqft |
Source: | ||
| 5/9/2025 | Pending sale | $500,000$372/sqft |
Source: | ||
| 4/20/2025 | Listed for sale | $500,000+122.2%$372/sqft |
Source: | ||
| 8/22/2005 | Sold | $225,000+26.8%$167/sqft |
Source: Public Record | ||
| 10/3/2000 | Sold | $177,500$132/sqft |
Source: Public Record | ||
Public tax history
| Year | Property taxes | Tax assessment |
|---|---|---|
| 2025 | $5,410 +15.4% | $289,430 +8.4% |
| 2024 | $4,689 +2.8% | $267,050 +3% |
| 2023 | $4,564 +3% | $259,280 +3% |
Find assessor info on the county website
Neighborhood: Southview
Nearby schools
GreatSchools rating
- 5/10James Templeton Elementary SchoolGrades: PK-5Distance: 0.7 mi
- 5/10Twality Middle SchoolGrades: 6-8Distance: 0.8 mi
- 4/10Tigard High SchoolGrades: 9-12Distance: 0.8 mi
Schools provided by the listing agent
- Elementary: Templeton
- Middle: Twality
- High: Tigard
Source: RMLS (OR). This data may not be complete. We recommend contacting the local school district to confirm school assignments for this home.
Get a cash offer in 3 minutes
Find out how much your home could sell for in as little as 3 minutes with a no-obligation cash offer.
Estimated market value
$472,500
Get a cash offer in 3 minutes
Find out how much your home could sell for in as little as 3 minutes with a no-obligation cash offer.
Estimated market value
$472,500


