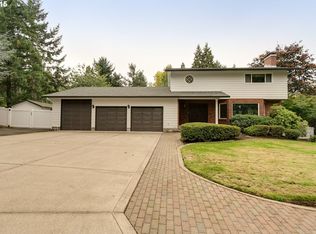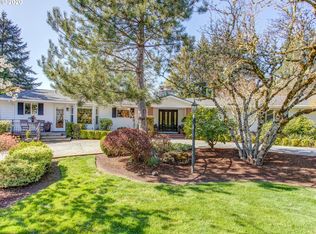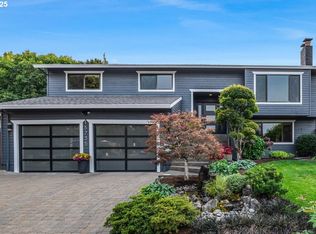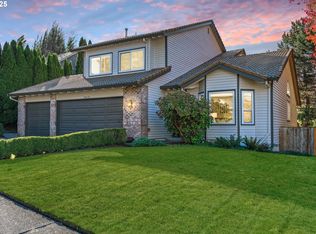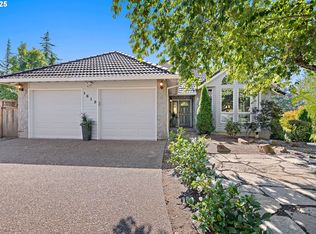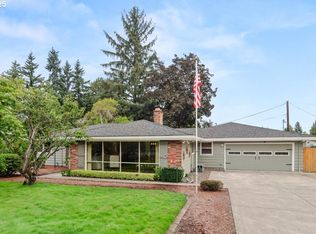Incredible Bull Mountain value with brand new upgrades and huge lot! Exceptional location on over half an acre! Ready to experience the versatility of this spacious home? A vaulted living room adjacent to the entry sits below an open plan dining room, family room and kitchen: the focal point is a stone fireplace with a brand new gas insert. Gourmet kitchen includes gas range, eating bar, and a slider to the new steel and trex deck overlooking the fenced backyard. With the primary suite on the main, plus two additional bedrooms and another full bath, single level living is easy. On the lower level, you'll find two additional bedrooms, a giant entertainment/family room with space for office, exercise and movie nights with a second new gas fireplace, and access to a covered back patio. Plus, there's an extra large 2 car attached garage; a workshop/storage shed with electricity, plum and apple trees in the fully fenced backyard! Significant high-quality upgrades include a new deck, new 97% efficiency furnace and central A/C, new lower level flooring, high end gas fireplaces, electrical and plumbing upgrades, all within the last 22 months. Progress Ridge shopping; parks, and wine country minutes away. OPEN HOUSE 12/6, 2:30-4:30
Pending
Price cut: $26K (10/30)
$849,000
15930 SW Colony Pl, Portland, OR 97224
5beds
3,392sqft
Est.:
Residential, Single Family Residence
Built in 1970
0.53 Acres Lot
$843,400 Zestimate®
$250/sqft
$-- HOA
What's special
Second gas fireplaceHalf an acreHigh end gas fireplacesVast fenced backyardNew deckCovered back patioElectrical and plumbing upgrades
- 76 days |
- 1,097 |
- 39 |
Zillow last checked: 8 hours ago
Listing updated: December 12, 2025 at 07:28am
Listed by:
Lita Batho 503-539-6226,
Living Room Realty
Source: RMLS (OR),MLS#: 221601980
Facts & features
Interior
Bedrooms & bathrooms
- Bedrooms: 5
- Bathrooms: 3
- Full bathrooms: 3
- Main level bathrooms: 2
Rooms
- Room types: Bedroom 4, Bedroom 5, Family Room, Bedroom 2, Bedroom 3, Dining Room, Kitchen, Living Room, Primary Bedroom
Primary bedroom
- Features: Ceiling Fan, Hardwood Floors, Closet, Suite, Walkin Closet
- Level: Main
- Area: 182
- Dimensions: 14 x 13
Bedroom 2
- Features: Hardwood Floors, Closet
- Level: Main
- Area: 121
- Dimensions: 11 x 11
Bedroom 3
- Features: Hardwood Floors, Closet
- Level: Main
- Area: 132
- Dimensions: 12 x 11
Bedroom 4
- Features: Double Closet, Wallto Wall Carpet
- Level: Lower
- Area: 156
- Dimensions: 13 x 12
Bedroom 5
- Features: Closet, Wallto Wall Carpet
- Level: Lower
- Area: 108
- Dimensions: 12 x 9
Dining room
- Features: Formal, Hardwood Floors
- Level: Main
- Area: 273
- Dimensions: 21 x 13
Family room
- Features: Builtin Features, Fireplace, Fireplace Insert, French Doors, Patio, Tile Floor, Wallto Wall Carpet
- Level: Lower
- Area: 182
- Dimensions: 14 x 13
Kitchen
- Features: Builtin Range, Dishwasher, Disposal, Eat Bar, Family Room Kitchen Combo, Gas Appliances, Gourmet Kitchen, Hardwood Floors, Free Standing Refrigerator, Granite, Plumbed For Ice Maker
- Level: Main
- Area: 156
- Width: 13
Living room
- Features: Exterior Entry, Formal, Hardwood Floors, Closet, High Ceilings, Vaulted Ceiling
- Level: Main
- Area: 315
- Dimensions: 21 x 15
Heating
- ENERGY STAR Qualified Equipment, Forced Air, Forced Air 95 Plus, Fireplace(s)
Cooling
- Central Air, ENERGY STAR Qualified Equipment
Appliances
- Included: Built-In Range, Convection Oven, Dishwasher, Disposal, Down Draft, Free-Standing Refrigerator, Gas Appliances, Plumbed For Ice Maker, Stainless Steel Appliance(s), Washer/Dryer, ENERGY STAR Qualified Water Heater, Gas Water Heater
- Laundry: Laundry Room
Features
- Ceiling Fan(s), Granite, High Ceilings, High Speed Internet, Soaking Tub, Vaulted Ceiling(s), Double Closet, Closet, Built-in Features, Formal, Family Room Kitchen Combo, Great Room, Eat Bar, Gourmet Kitchen, Suite, Walk-In Closet(s)
- Flooring: Hardwood, Tile, Wall to Wall Carpet, Wood
- Doors: French Doors
- Windows: Vinyl Frames
- Basement: Daylight,Exterior Entry,Finished
- Number of fireplaces: 2
- Fireplace features: Gas, Insert
Interior area
- Total structure area: 3,392
- Total interior livable area: 3,392 sqft
Video & virtual tour
Property
Parking
- Total spaces: 2
- Parking features: Driveway, Off Street, RV Boat Storage, Attached, Extra Deep Garage
- Attached garage spaces: 2
- Has uncovered spaces: Yes
Accessibility
- Accessibility features: Main Floor Bedroom Bath, Accessibility
Features
- Levels: Two
- Stories: 3
- Patio & porch: Covered Patio, Deck, Patio
- Exterior features: Fire Pit, Raised Beds, Yard, Exterior Entry
- Fencing: Fenced
- Has view: Yes
- View description: Seasonal
Lot
- Size: 0.53 Acres
- Dimensions: 23,087 sq ft
- Features: Level, Trees, Sprinkler, SqFt 20000 to Acres1
Details
- Additional structures: RVBoatStorage, ToolShed
- Parcel number: R484256
- Other equipment: Intercom
Construction
Type & style
- Home type: SingleFamily
- Architectural style: Traditional
- Property subtype: Residential, Single Family Residence
Materials
- Cedar
- Foundation: Concrete Perimeter
- Roof: Composition,Shingle
Condition
- Resale
- New construction: No
- Year built: 1970
Utilities & green energy
- Gas: Gas
- Sewer: Public Sewer
- Water: Public
Community & HOA
Community
- Security: Security Lights
- Subdivision: Bull Mountain
HOA
- Has HOA: No
Location
- Region: Portland
Financial & listing details
- Price per square foot: $250/sqft
- Tax assessed value: $815,570
- Annual tax amount: $7,510
- Date on market: 10/8/2025
- Cumulative days on market: 76 days
- Listing terms: Cash,Conventional,FHA,VA Loan
- Road surface type: Paved
Estimated market value
$843,400
$801,000 - $886,000
$4,245/mo
Price history
Price history
| Date | Event | Price |
|---|---|---|
| 12/12/2025 | Pending sale | $849,000$250/sqft |
Source: | ||
| 12/4/2025 | Listed for sale | $849,000$250/sqft |
Source: | ||
| 11/5/2025 | Pending sale | $849,000$250/sqft |
Source: | ||
| 10/30/2025 | Price change | $849,000-3%$250/sqft |
Source: | ||
| 10/8/2025 | Listed for sale | $875,000+1.4%$258/sqft |
Source: | ||
Public tax history
Public tax history
| Year | Property taxes | Tax assessment |
|---|---|---|
| 2025 | $8,302 +10.5% | $479,480 +3% |
| 2024 | $7,511 +2.7% | $465,520 +3% |
| 2023 | $7,311 +3.9% | $451,970 +3% |
Find assessor info on the county website
BuyAbility℠ payment
Est. payment
$4,928/mo
Principal & interest
$4058
Property taxes
$573
Home insurance
$297
Climate risks
Neighborhood: 97224
Nearby schools
GreatSchools rating
- 6/10Mary Woodward Elementary SchoolGrades: K-5Distance: 2.1 mi
- 4/10Thomas R Fowler Middle SchoolGrades: 6-8Distance: 2.7 mi
- 4/10Tigard High SchoolGrades: 9-12Distance: 3.6 mi
Schools provided by the listing agent
- Elementary: Mary Woodward
- Middle: Fowler
- High: Tigard
Source: RMLS (OR). This data may not be complete. We recommend contacting the local school district to confirm school assignments for this home.
- Loading
