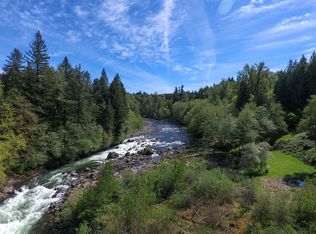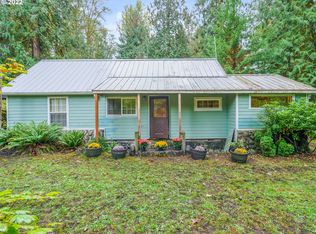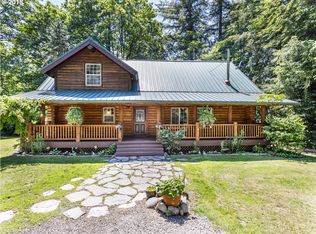Sold
$850,000
15930 SE Ten Eyck Rd, Sandy, OR 97055
3beds
2,164sqft
Residential, Single Family Residence
Built in 1975
1 Acres Lot
$826,700 Zestimate®
$393/sqft
$2,879 Estimated rent
Home value
$826,700
$777,000 - $885,000
$2,879/mo
Zestimate® history
Loading...
Owner options
Explore your selling options
What's special
Move-in ready private oasis on the scenic Sandy River with a large shop! This Northwest Contemporary home sits on a gated one-acre lot just two miles from downtown Sandy. The home offers a great mix of character and river views with vaulted ceilings, exposed wood beams, and expansive windows. The kitchen has been updated with high-end Jenn Air appliances, a Miele dishwasher, and custom soft-close cabinetry with under-cabinet lighting. New white oak LVP flooring and plush carpet enhance the home's modern feel. Recent updates include a brand-new HVAC system, a newer roof, and all-new interior and exterior paint. This property also has a large detached shop offering ample space for hobbies, storage, or a home-based business.
Zillow last checked: 8 hours ago
Listing updated: March 11, 2025 at 08:48am
Listed by:
Adrian Olmstead 503-449-9580,
Cascade Hasson Sotheby's International Realty,
Melissa McReynolds 503-522-2154,
Cascade Hasson Sotheby's International Realty
Bought with:
Noah Kragerud, 201107002
Keller Williams Sunset Corridor
Source: RMLS (OR),MLS#: 24316630
Facts & features
Interior
Bedrooms & bathrooms
- Bedrooms: 3
- Bathrooms: 2
- Full bathrooms: 2
- Main level bathrooms: 1
Primary bedroom
- Features: Suite, Vaulted Ceiling, Walkin Closet, Wallto Wall Carpet
- Level: Upper
- Area: 224
- Dimensions: 16 x 14
Bedroom 2
- Features: Closet, Wallto Wall Carpet
- Level: Main
- Area: 117
- Dimensions: 9 x 13
Bedroom 3
- Features: Closet, Wallto Wall Carpet
- Level: Main
- Area: 120
- Dimensions: 10 x 12
Dining room
- Features: Vaulted Ceiling, Vinyl Floor
- Level: Main
- Area: 168
- Dimensions: 12 x 14
Family room
- Features: Fireplace, Wallto Wall Carpet
- Level: Main
- Area: 266
- Dimensions: 19 x 14
Kitchen
- Features: Dishwasher, Pantry, Updated Remodeled, Free Standing Range, Free Standing Refrigerator, Quartz
- Level: Main
- Area: 224
- Width: 14
Living room
- Features: Fireplace, Vinyl Floor
- Level: Main
- Area: 336
- Dimensions: 24 x 14
Heating
- Forced Air, Heat Pump, Fireplace(s)
Cooling
- Heat Pump
Appliances
- Included: Dishwasher, Free-Standing Range, Free-Standing Refrigerator, Stainless Steel Appliance(s), Electric Water Heater
Features
- Quartz, Vaulted Ceiling(s), Closet, Pantry, Updated Remodeled, Suite, Walk-In Closet(s)
- Flooring: Wall to Wall Carpet, Vinyl
- Basement: Crawl Space
- Number of fireplaces: 2
- Fireplace features: Propane, Wood Burning
Interior area
- Total structure area: 2,164
- Total interior livable area: 2,164 sqft
Property
Parking
- Total spaces: 2
- Parking features: Driveway, RV Access/Parking, Garage Door Opener, Attached
- Attached garage spaces: 2
- Has uncovered spaces: Yes
Features
- Levels: Two
- Stories: 2
- Patio & porch: Deck
- Fencing: Fenced
- Has view: Yes
- View description: River, Trees/Woods
- Has water view: Yes
- Water view: River
- Waterfront features: River Front
- Body of water: Sandy River
Lot
- Size: 1 Acres
- Features: Trees, Wooded, Acres 1 to 3
Details
- Additional structures: Outbuilding, Workshop
- Parcel number: 00688401
- Zoning: RRFF5
Construction
Type & style
- Home type: SingleFamily
- Architectural style: NW Contemporary
- Property subtype: Residential, Single Family Residence
Materials
- Cedar, Lap Siding
- Roof: Composition
Condition
- Resale,Updated/Remodeled
- New construction: No
- Year built: 1975
Utilities & green energy
- Sewer: Septic Tank
- Water: Well
Community & neighborhood
Location
- Region: Sandy
Other
Other facts
- Listing terms: Cash,Conventional,VA Loan
Price history
| Date | Event | Price |
|---|---|---|
| 3/10/2025 | Sold | $850,000+3%$393/sqft |
Source: | ||
| 2/11/2025 | Pending sale | $825,000$381/sqft |
Source: | ||
| 1/29/2025 | Price change | $825,000-2.9%$381/sqft |
Source: | ||
| 11/21/2024 | Price change | $849,900-5.5%$393/sqft |
Source: | ||
| 8/29/2024 | Listed for sale | $899,000+106.7%$415/sqft |
Source: | ||
Public tax history
| Year | Property taxes | Tax assessment |
|---|---|---|
| 2025 | $5,836 +4.9% | $422,984 +3% |
| 2024 | $5,562 +2.6% | $410,665 +3% |
| 2023 | $5,423 +2.7% | $398,704 +3% |
Find assessor info on the county website
Neighborhood: 97055
Nearby schools
GreatSchools rating
- 8/10Firwood Elementary SchoolGrades: K-5Distance: 2.4 mi
- 5/10Cedar Ridge Middle SchoolGrades: 6-8Distance: 1.8 mi
- 5/10Sandy High SchoolGrades: 9-12Distance: 2.1 mi
Schools provided by the listing agent
- Elementary: Firwood
- Middle: Cedar Ridge
- High: Sandy
Source: RMLS (OR). This data may not be complete. We recommend contacting the local school district to confirm school assignments for this home.
Get a cash offer in 3 minutes
Find out how much your home could sell for in as little as 3 minutes with a no-obligation cash offer.
Estimated market value$826,700
Get a cash offer in 3 minutes
Find out how much your home could sell for in as little as 3 minutes with a no-obligation cash offer.
Estimated market value
$826,700


