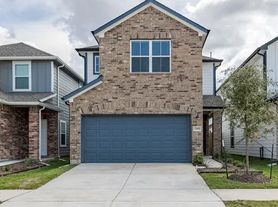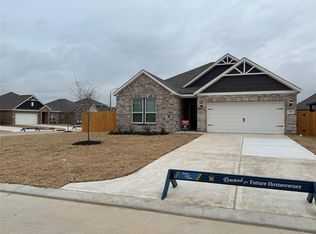Charming D. R. HORTON BUILT 1 STORY 4 BEDROOM! Incredible Features Abound: High Ceilings, Luxury Vinyl Plank Wood-Look Flooring, Stainless Appliances with 5 Burner Cooktop, Black & White Granite Countertops, White Subway Tile Backsplash & 42" White Kitchen Cabinetry with Under Cabinet Lighting, Primary Bath with Separate Tub & Shower, Tankless Water Heater, Oversized Covered Patio, & Full Sprinkler System! WOW! Open Concept Interior Design with Island Kitchen Open to Spacious Dining & Living Areas! Privately Located Primary Suite with Pretty Garden Bath & Walk-In Closet! Indoor Utility Room! Zoned to Katy ISD Schools! Unbelievable Community with Crystal Lagoon & Amenity Center with Clubhouse, Playground, Trails, Pool, PLUS MORE! Easy Access to the Grand Parkway! Section 8 Welcome. Come to Home Sweet Home
Copyright notice - Data provided by HAR.com 2022 - All information provided should be independently verified.
House for rent
$2,500/mo
1593 Sunrise Gables Dr, Katy, TX 77493
4beds
1,783sqft
Price may not include required fees and charges.
Singlefamily
Available now
No pets
Electric, ceiling fan
In unit laundry
2 Attached garage spaces parking
Natural gas
What's special
High ceilingsOversized covered patioPretty garden bathOpen concept interior designWhite subway tile backsplashIsland kitchenWalk-in closet
- 14 days |
- -- |
- -- |
Travel times
Zillow can help you save for your dream home
With a 6% savings match, a first-time homebuyer savings account is designed to help you reach your down payment goals faster.
Offer exclusive to Foyer+; Terms apply. Details on landing page.
Facts & features
Interior
Bedrooms & bathrooms
- Bedrooms: 4
- Bathrooms: 2
- Full bathrooms: 2
Heating
- Natural Gas
Cooling
- Electric, Ceiling Fan
Appliances
- Included: Dishwasher, Disposal, Dryer, Microwave, Oven, Range, Refrigerator, Stove, Washer
- Laundry: In Unit
Features
- All Bedrooms Down, Ceiling Fan(s), Walk In Closet, Walk-In Closet(s)
- Flooring: Carpet, Tile
Interior area
- Total interior livable area: 1,783 sqft
Property
Parking
- Total spaces: 2
- Parking features: Attached, Covered
- Has attached garage: Yes
- Details: Contact manager
Features
- Stories: 1
- Exterior features: 0 Up To 1/4 Acre, All Bedrooms Down, Architecture Style: Traditional, Attached, Attached/Detached Garage, Cleared, ENERGY STAR Qualified Appliances, Heating: Gas, Living Area - 1st Floor, Lot Features: Cleared, Subdivided, 0 Up To 1/4 Acre, Pets - No, Subdivided, Utility Room, Walk In Closet, Walk-In Closet(s)
Details
- Parcel number: 800015001024000
Construction
Type & style
- Home type: SingleFamily
- Property subtype: SingleFamily
Condition
- Year built: 2022
Community & HOA
Location
- Region: Katy
Financial & listing details
- Lease term: Long Term,12 Months,Section 8
Price history
| Date | Event | Price |
|---|---|---|
| 10/8/2025 | Listed for rent | $2,500+4.2%$1/sqft |
Source: | ||
| 10/4/2025 | Listing removed | $2,400$1/sqft |
Source: Zillow Rentals | ||
| 9/21/2025 | Price change | $2,400-2%$1/sqft |
Source: Zillow Rentals | ||
| 8/19/2025 | Price change | $2,450-2%$1/sqft |
Source: Zillow Rentals | ||
| 6/30/2025 | Listed for rent | $2,500$1/sqft |
Source: Zillow Rentals | ||

