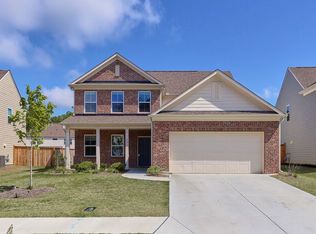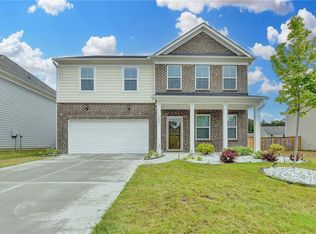Closed
$495,000
1593 Maston Rd, Auburn, GA 30011
4beds
--sqft
Single Family Residence
Built in 2024
10,497.96 Square Feet Lot
$491,300 Zestimate®
$--/sqft
$2,653 Estimated rent
Home value
$491,300
$452,000 - $536,000
$2,653/mo
Zestimate® history
Loading...
Owner options
Explore your selling options
What's special
*Motivated Seller* Seller will consider concessions towards Buyer closing cost. This 4-bedroom, 3.5-bathroom home offers a well-designed layout that balances comfort and convenience. The master suite, located on the main level, features a large bathroom with dual vanities, a walk-in shower, and a spacious walk-in closet. The kitchen boasts granite countertops, a generous sized island, and a working hooded vent over the stove. The open floor plan includes an extended living room, creating a bright, welcoming space perfect for everyday living and entertaining. An office room provides an ideal space for work or study. Upstairs, you'll find three additional bedrooms, two full bathrooms (one located within the third bedroom for added privacy), and a loft area that offers flexibility for your needs. The two-car garage has a coated floor for easy cleaning, and the private, fenced backyard offers a peaceful outdoor retreat. With ample space and thoughtful design, this home is perfect for a variety of lifestyles.
Zillow last checked: 8 hours ago
Listing updated: April 11, 2025 at 07:21pm
Listed by:
George Yang 706-988-2252,
All Star Realty
Bought with:
, 402698
Century 21 Connect Realty
Source: GAMLS,MLS#: 10464440
Facts & features
Interior
Bedrooms & bathrooms
- Bedrooms: 4
- Bathrooms: 4
- Full bathrooms: 3
- 1/2 bathrooms: 1
- Main level bathrooms: 1
- Main level bedrooms: 1
Kitchen
- Features: Breakfast Bar
Heating
- Heat Pump
Cooling
- Central Air
Appliances
- Included: Dishwasher, Microwave
- Laundry: Other
Features
- Master On Main Level, Other, Walk-In Closet(s)
- Flooring: Carpet, Vinyl
- Windows: Double Pane Windows
- Basement: None
- Has fireplace: No
- Common walls with other units/homes: No Common Walls
Interior area
- Total structure area: 0
- Finished area above ground: 0
- Finished area below ground: 0
Property
Parking
- Total spaces: 2
- Parking features: Garage
- Has garage: Yes
Features
- Levels: Two
- Stories: 2
- Patio & porch: Porch
- Fencing: Back Yard,Privacy
- Body of water: None
Lot
- Size: 10,497 sqft
- Features: None
Details
- Parcel number: R3005B328
Construction
Type & style
- Home type: SingleFamily
- Architectural style: Brick Front,Craftsman
- Property subtype: Single Family Residence
Materials
- Brick, Wood Siding
- Foundation: Slab
- Roof: Other
Condition
- Resale
- New construction: No
- Year built: 2024
Utilities & green energy
- Electric: 220 Volts
- Sewer: Public Sewer
- Water: Public
- Utilities for property: Underground Utilities
Community & neighborhood
Community
- Community features: Clubhouse, Playground, Pool, Tennis Court(s)
Location
- Region: Auburn
- Subdivision: Pinebrook At Hamilton Mill
HOA & financial
HOA
- Has HOA: Yes
- HOA fee: $800 annually
- Services included: Maintenance Grounds, Swimming, Tennis
Other
Other facts
- Listing agreement: Exclusive Right To Sell
- Listing terms: Cash,Conventional
Price history
| Date | Event | Price |
|---|---|---|
| 4/11/2025 | Sold | $495,000 |
Source: | ||
| 3/8/2025 | Pending sale | $495,000 |
Source: | ||
| 3/5/2025 | Price change | $495,000-2% |
Source: | ||
| 2/25/2025 | Price change | $505,000-1.9% |
Source: | ||
| 2/22/2025 | Listed for sale | $515,000+11.5% |
Source: | ||
Public tax history
| Year | Property taxes | Tax assessment |
|---|---|---|
| 2025 | $7,171 -0.6% | $212,600 +8.3% |
| 2024 | $7,212 +444.8% | $196,320 +424.4% |
| 2023 | $1,324 | $37,440 |
Find assessor info on the county website
Neighborhood: 30011
Nearby schools
GreatSchools rating
- 7/10Duncan Creek Elementary SchoolGrades: PK-5Distance: 1.8 mi
- 7/10Frank N. Osborne Middle SchoolGrades: 6-8Distance: 1.8 mi
- 9/10Mill Creek High SchoolGrades: 9-12Distance: 2.1 mi
Schools provided by the listing agent
- Elementary: Duncan Creek
- Middle: Frank N Osborne
- High: Mill Creek
Source: GAMLS. This data may not be complete. We recommend contacting the local school district to confirm school assignments for this home.
Get a cash offer in 3 minutes
Find out how much your home could sell for in as little as 3 minutes with a no-obligation cash offer.
Estimated market value$491,300
Get a cash offer in 3 minutes
Find out how much your home could sell for in as little as 3 minutes with a no-obligation cash offer.
Estimated market value
$491,300

