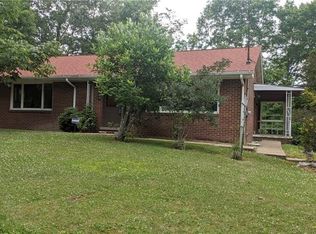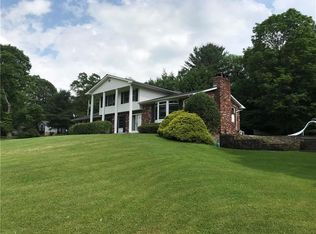Sold for $333,000
$333,000
1593 Jacob Miller Rd, Rector, PA 15677
3beds
1,428sqft
Single Family Residence
Built in 1950
1.05 Acres Lot
$333,100 Zestimate®
$233/sqft
$1,646 Estimated rent
Home value
$333,100
$300,000 - $370,000
$1,646/mo
Zestimate® history
Loading...
Owner options
Explore your selling options
What's special
Craving privacy, style and a home that feels like a hidden retreat? This freshly reimagined gem offers sleek modern finishes with cozy, mountain-home vibes. Completely redone with a stunning new addition, it features rich dark wood vinyl floors, soaring peaked ceilings and beautifully tiled baths on each level. The main-level primary suite offers direct access to the backyard—perfect for that future deck/patio you’ve been dreaming about. Enjoy main-floor laundry, an open kitchen with island seating and an exterior-accessed basement adds bonus climate-controlled storage. Set on over an acre with ultimate privacy, off-street parking for all your guests and space to build a future garage. Kick back on the covered front patio or soak in the sounds of Linn Run’s rushing stream nearby. It’s the peaceful getaway you didn’t know you needed. Perfect as your full-time home or weekend escape—just minutes from Rolling Rock Country Club, Laurel Valley Golf Club and the iconic Diamond of Ligonier
Zillow last checked: 8 hours ago
Listing updated: June 02, 2025 at 02:43pm
Listed by:
Daja Alford 724-238-7600,
BERKSHIRE HATHAWAY THE PREFERRED REALTY
Bought with:
Camille Miele, RS348289
REALTY ONE GROUP GOLD STANDARD
Source: WPMLS,MLS#: 1697296 Originating MLS: West Penn Multi-List
Originating MLS: West Penn Multi-List
Facts & features
Interior
Bedrooms & bathrooms
- Bedrooms: 3
- Bathrooms: 3
- Full bathrooms: 2
- 1/2 bathrooms: 1
Primary bedroom
- Level: Main
- Dimensions: 13x12
Bedroom 2
- Level: Upper
- Dimensions: 15x12
Bedroom 3
- Level: Upper
- Dimensions: 15x10
Dining room
- Level: Main
- Dimensions: 15x7
Kitchen
- Level: Main
- Dimensions: 25x13
Laundry
- Level: Main
- Dimensions: 5x4
Living room
- Level: Main
- Dimensions: 18x13
Heating
- Electric, Heat Pump
Cooling
- Electric
Appliances
- Included: Some Electric Appliances, Dryer, Dishwasher, Microwave, Refrigerator, Stove, Washer
Features
- Kitchen Island
- Flooring: Tile, Vinyl
- Has basement: Yes
Interior area
- Total structure area: 1,428
- Total interior livable area: 1,428 sqft
Property
Parking
- Parking features: Off Street
Features
- Levels: Two
- Stories: 2
- Pool features: None
Lot
- Size: 1.05 Acres
- Dimensions: 1.05
Details
- Parcel number: 5133030045
Construction
Type & style
- Home type: SingleFamily
- Architectural style: Two Story
- Property subtype: Single Family Residence
Materials
- Vinyl Siding
- Roof: Asphalt
Condition
- Resale
- Year built: 1950
Details
- Warranty included: Yes
Utilities & green energy
- Sewer: Septic Tank
- Water: Well
Community & neighborhood
Location
- Region: Rector
Price history
| Date | Event | Price |
|---|---|---|
| 6/2/2025 | Sold | $333,000+11%$233/sqft |
Source: | ||
| 4/24/2025 | Contingent | $299,900$210/sqft |
Source: | ||
| 4/19/2025 | Listed for sale | $299,900+15.3%$210/sqft |
Source: | ||
| 7/26/2022 | Sold | $260,000+1200%$182/sqft |
Source: Public Record Report a problem | ||
| 5/26/2017 | Sold | $20,000+0.5%$14/sqft |
Source: | ||
Public tax history
| Year | Property taxes | Tax assessment |
|---|---|---|
| 2024 | $1,813 +7.1% | $15,060 |
| 2023 | $1,693 +49.3% | $15,060 +49.3% |
| 2022 | $1,134 +0% | $10,090 |
Find assessor info on the county website
Neighborhood: 15677
Nearby schools
GreatSchools rating
- 7/10Mellon El SchoolGrades: PK-5Distance: 3.4 mi
- 6/10Ligonier Valley Middle SchoolGrades: 6-8Distance: 3.5 mi
- 6/10Ligonier Valley High SchoolGrades: 9-12Distance: 4.1 mi
Schools provided by the listing agent
- District: Ligonier Valley
Source: WPMLS. This data may not be complete. We recommend contacting the local school district to confirm school assignments for this home.
Get pre-qualified for a loan
At Zillow Home Loans, we can pre-qualify you in as little as 5 minutes with no impact to your credit score.An equal housing lender. NMLS #10287.

