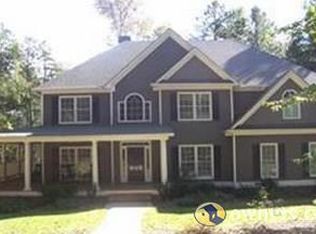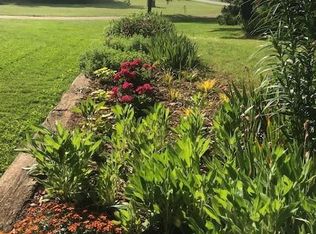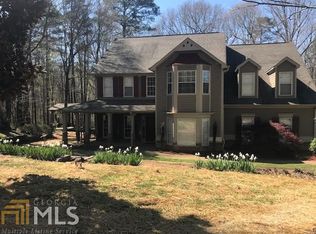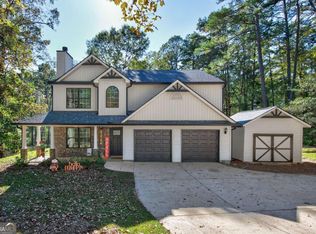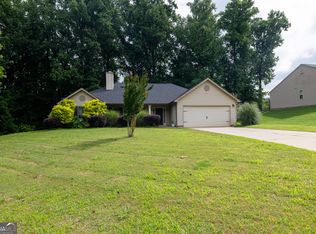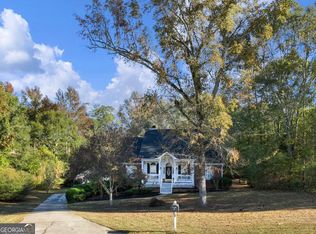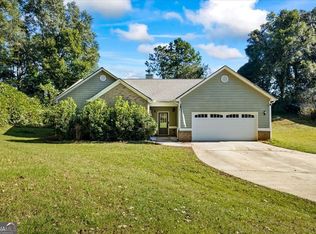Bring your farming or homesteading dreams to life on 3 acres! This property comes with a detached garage, chicken coop for 15-20 hens, and water/power hookup for a camper. The home features a spacious master suite with barn doors, spa tub, and walk-in closet, plus a cozy family room with stone fireplace, granite kitchen, sunroom, and huge laundry/mudroom. Outside, enjoy a massive deck with firepit and gated yard. Upstairs offers 3 bedrooms, while a separate 1-bed/1-bath guest suite provides rental or farmhand space. Roof and well pump recently updated-ready for animals, gardens, or your next project!
Active
$500,000
1593 Highway 82, Winder, GA 30680
4beds
--sqft
Est.:
Single Family Residence
Built in 1993
3 Acres Lot
$504,200 Zestimate®
$--/sqft
$-- HOA
What's special
Stone fireplaceDetached garageMassive deck with firepitGated yardCozy family roomBarn doorsWalk-in closet
- 83 days |
- 727 |
- 44 |
Zillow last checked: 8 hours ago
Listing updated: October 02, 2025 at 10:06pm
Listed by:
Giovanni Triana 770-256-0463,
HOUSEITGOING LLC
Source: GAMLS,MLS#: 10609238
Tour with a local agent
Facts & features
Interior
Bedrooms & bathrooms
- Bedrooms: 4
- Bathrooms: 3
- Full bathrooms: 2
- 1/2 bathrooms: 1
- Main level bathrooms: 1
- Main level bedrooms: 1
Rooms
- Room types: Laundry, Loft, Other
Dining room
- Features: Seats 12+
Kitchen
- Features: Breakfast Bar, Breakfast Room, Pantry
Heating
- Central
Cooling
- Central Air
Appliances
- Included: Dishwasher, Microwave, Stainless Steel Appliance(s)
- Laundry: In Hall
Features
- Double Vanity, Master On Main Level
- Flooring: Hardwood, Tile
- Windows: Double Pane Windows
- Basement: None
- Number of fireplaces: 1
- Fireplace features: Family Room
- Common walls with other units/homes: No Common Walls
Interior area
- Total structure area: 0
- Finished area above ground: 0
- Finished area below ground: 0
Property
Parking
- Total spaces: 3
- Parking features: Garage
- Has garage: Yes
Accessibility
- Accessibility features: Other
Features
- Levels: One and One Half
- Stories: 1
- Patio & porch: Deck
- Fencing: Wood
- Has view: Yes
- View description: Seasonal View
- Body of water: None
- Frontage type: Borders US/State Park
Lot
- Size: 3 Acres
- Features: Pasture, Private
- Residential vegetation: Cleared
Details
- Additional structures: Barn(s), Guest House, Outbuilding, Shed(s), Stable(s), Workshop
- Parcel number: XX112 065
- Special conditions: Agent Owned
Construction
Type & style
- Home type: SingleFamily
- Architectural style: Cape Cod,Traditional
- Property subtype: Single Family Residence
Materials
- Wood Siding
- Foundation: Slab
- Roof: Composition
Condition
- Resale
- New construction: No
- Year built: 1993
Utilities & green energy
- Sewer: Septic Tank
- Water: Well
- Utilities for property: Cable Available, Electricity Available, Natural Gas Available, Phone Available, Water Available
Community & HOA
Community
- Features: None
- Security: Carbon Monoxide Detector(s)
- Subdivision: NONE
HOA
- Has HOA: No
- Services included: None
Location
- Region: Winder
Financial & listing details
- Tax assessed value: $423,057
- Annual tax amount: $4,143
- Date on market: 9/19/2025
- Cumulative days on market: 83 days
- Listing agreement: Exclusive Right To Sell
- Listing terms: Cash,Conventional,FHA,USDA Loan,VA Loan
- Electric utility on property: Yes
Estimated market value
$504,200
$479,000 - $529,000
$2,167/mo
Price history
Price history
| Date | Event | Price |
|---|---|---|
| 9/19/2025 | Listed for sale | $500,000-10.7% |
Source: | ||
| 9/1/2025 | Listing removed | $560,000 |
Source: | ||
| 5/19/2025 | Price change | $560,000-3.4% |
Source: | ||
| 5/1/2025 | Price change | $580,000-0.9% |
Source: | ||
| 3/22/2025 | Price change | $585,000-0.7% |
Source: | ||
Public tax history
Public tax history
| Year | Property taxes | Tax assessment |
|---|---|---|
| 2024 | $4,143 +0.9% | $169,223 |
| 2023 | $4,108 +67.6% | $169,223 +88.9% |
| 2022 | $2,452 +7.5% | $89,580 +13.7% |
Find assessor info on the county website
BuyAbility℠ payment
Est. payment
$2,877/mo
Principal & interest
$2398
Property taxes
$304
Home insurance
$175
Climate risks
Neighborhood: 30680
Nearby schools
GreatSchools rating
- 3/10Statham Elementary SchoolGrades: PK-5Distance: 2.7 mi
- 5/10Bear Creek Middle SchoolGrades: 6-8Distance: 2.5 mi
- 3/10Winder-Barrow High SchoolGrades: 9-12Distance: 7 mi
Schools provided by the listing agent
- Elementary: Statham
- Middle: Bear Creek
- High: Winder Barrow
Source: GAMLS. This data may not be complete. We recommend contacting the local school district to confirm school assignments for this home.
- Loading
- Loading
