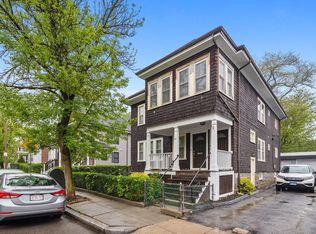Welcome to this pristine young Colonial Home! The open floor plan offers flexible use of rooms, providing a spacious and versatile living space. Step into the stunning living room, adorned with bow windows and wainscoting, creating an elegant atmosphere. The family room features a cozy fireplace and a slider leading to the sunny enclosed porch and outside deck with a private yard, perfect for enjoying the outdoors. The dining room flows seamlessly into the amazing chef's kitchen, complete with granite countertops and a kitchen island, ideal for entertaining guests. On the second floor, you'll find the Master Suite, boasting an en-suite bath with a jacuzzi tub, a walk-in closet, and a beautiful view of the city. Two additional generously sized bedrooms share a full bath. The finished 3rd floor offers a perfect space for teens or family guests. Additionally, the finished basement area includes a dry sauna, providing the perfect spot for play and relaxation. Conveniently located within walking distance to the commuter rail stop, buses, shops, and restaurants, this home offers easy access to downtown Boston, the Longwood Medical areas, NEU, and BLS. Enjoy nearby amenities such as the Arnold Arboretum, Jamaica Pond, Golf and Tennis courts, enhancing your lifestyle in this desirable neighborhood.
Fixed annual lease. Tenant is responsible for utilities, snow removal and landscaping. 1st, last, security deposit (one month) & broker fee (one month rent) due upon lease signing.
House for rent
Accepts Zillow applications
$5,000/mo
1593 Centre St, West Roxbury, MA 02132
4beds
2,574sqft
Price is base rent and doesn't include required fees.
Single family residence
Available Fri Aug 1 2025
No pets
Central air
In unit laundry
-- Parking
Forced air
What's special
Cozy fireplaceDry saunaOutside deckPrivate yardFinished basement areaMaster suiteGranite countertops
- 6 days
- on Zillow |
- -- |
- -- |
Travel times
Facts & features
Interior
Bedrooms & bathrooms
- Bedrooms: 4
- Bathrooms: 3
- Full bathrooms: 2
- 1/2 bathrooms: 1
Heating
- Forced Air
Cooling
- Central Air
Appliances
- Included: Dishwasher, Dryer, Washer
- Laundry: In Unit
Features
- Walk In Closet
- Flooring: Hardwood
Interior area
- Total interior livable area: 2,574 sqft
Property
Parking
- Details: Contact manager
Features
- Exterior features: Bicycle storage, Heating system: Forced Air, Lawn, Storage shed, Walk In Closet
Details
- Parcel number: WROXW20P04252S000
Construction
Type & style
- Home type: SingleFamily
- Property subtype: Single Family Residence
Community & HOA
Location
- Region: West Roxbury
Financial & listing details
- Lease term: 1 Year
Price history
| Date | Event | Price |
|---|---|---|
| 5/25/2025 | Listed for rent | $5,000$2/sqft |
Source: Zillow Rentals | ||
| 6/12/2024 | Listing removed | -- |
Source: Zillow Rentals | ||
| 5/13/2024 | Listed for rent | $5,000-3.8%$2/sqft |
Source: Zillow Rentals | ||
| 5/3/2024 | Listing removed | -- |
Source: Zillow Rentals | ||
| 4/5/2024 | Listed for rent | $5,200+23.8%$2/sqft |
Source: Zillow Rentals | ||
![[object Object]](https://photos.zillowstatic.com/fp/ed1b45c519af0bf5c3a0f6449bb0c137-p_i.jpg)
