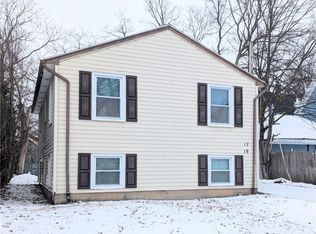Victorian Property in a R-2 residential/office overlay district. Has paved parking, signage and a detached single car garage. Many original architectural elements and features including oak trim, hardwood flooring, and high ceilings. Most of the windows have been upgraded to vinyl. The furnace is a high efficiency unit with central AC. Electrical service is upgraded to 200 amp breakers. Building could also be converted to a double. Walk up third floor attic is finished with bathroom.
This property is off market, which means it's not currently listed for sale or rent on Zillow. This may be different from what's available on other websites or public sources.
