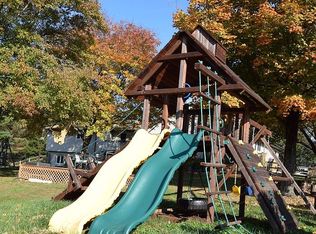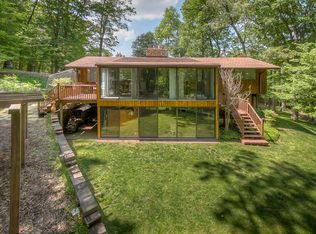Sold for $932,000
$932,000
15928 Meadow Walk Rd, Woodbine, MD 21797
5beds
4,451sqft
Single Family Residence
Built in 1978
1.39 Acres Lot
$1,036,500 Zestimate®
$209/sqft
$4,302 Estimated rent
Home value
$1,036,500
$985,000 - $1.10M
$4,302/mo
Zestimate® history
Loading...
Owner options
Explore your selling options
What's special
NEW PRICE $940,000- Sellers have just refinished the hardwood floors on the first level, replaced the carpeting in all 3 bedrooms and replaced the floor in the lower level bathroom. This contemporary barn style home sited on 1.4 private acres on a quiet street in the desired Daisy Hill Estates community. This spectacular home offers primary first level living, highlighting a two-story ceiling, rustic exposed wood beams, stained glass window details, and original wide plank semi hard pine flooring. Floor to ceiling windows and glass doors to the deck allow abundant natural light in the living room that showcases a two-sided brick fireplace shared by the dining room detailed with custom built-in shelving and wine storage. Under a high cathedral ceiling, the kitchen features a large island and breakfast bar with a prep sink and electric cooktop, granite countertops, and stainless appliances. Conveniently located and with a second private entrance, the main level, primary bedroom suite has its own sunroom and en suite bath with two vanities, a jetted tub, and an oversized shower. Ascend the staircase through the living room to three sizable bedrooms, a full bath, and a loft overlooking below. The lower level offers a perfect guest suite that includes a bedroom with sliding door access to the backyard, a full bath, a spacious family and game room, and plenty of room for storage. With room for a swimming pool, you’ll enjoy outdoor living in the fenced, level backyard around a firepit or on the wraparound Trex deck. And for added convenience and storage, there’s a 2-car detached garage with an attic and a large storage shed. Don't wait to own this truly unique home!
Zillow last checked: 8 hours ago
Listing updated: September 20, 2023 at 03:55am
Listed by:
Cindy Delzoppo 443-250-6395,
Northrop Realty
Bought with:
John Koenig, 92480
Keller Williams Realty Centre
Source: Bright MLS,MLS#: MDHW2029342
Facts & features
Interior
Bedrooms & bathrooms
- Bedrooms: 5
- Bathrooms: 4
- Full bathrooms: 3
- 1/2 bathrooms: 1
- Main level bathrooms: 2
- Main level bedrooms: 1
Basement
- Area: 1516
Heating
- Hot Water, Heat Pump, Electric, Oil
Cooling
- Central Air, Ceiling Fan(s), Heat Pump, Electric
Appliances
- Included: Down Draft, Dishwasher, Dryer, Energy Efficient Appliances, Ice Maker, Microwave, Double Oven, Oven, Refrigerator, Washer, Water Conditioner - Owned, Disposal, Water Heater, Electric Water Heater
- Laundry: Main Level
Features
- Kitchen Island, Dining Area, Eat-in Kitchen, Primary Bath(s), Entry Level Bedroom, Upgraded Countertops, Wainscotting, Built-in Features, Chair Railings, Open Floorplan, 9'+ Ceilings, Beamed Ceilings, Cathedral Ceiling(s), Vaulted Ceiling(s), Wood Ceilings, Wood Walls, Dry Wall
- Flooring: Carpet, Ceramic Tile, Hardwood, Wood
- Doors: French Doors, Sliding Glass, Storm Door(s)
- Windows: Casement, Double Pane Windows, Screens, Skylight(s), Palladian, Window Treatments
- Basement: Finished,Heated,Side Entrance,Walk-Out Access,Windows
- Number of fireplaces: 2
- Fireplace features: Brick, Glass Doors, Mantel(s), Wood Burning, Double Sided
Interior area
- Total structure area: 4,712
- Total interior livable area: 4,451 sqft
- Finished area above ground: 3,196
- Finished area below ground: 1,255
Property
Parking
- Total spaces: 2
- Parking features: Garage Door Opener, Garage Faces Side, Storage, Circular Driveway, Asphalt, Driveway, Detached
- Garage spaces: 2
- Has uncovered spaces: Yes
Accessibility
- Accessibility features: None
Features
- Levels: Three
- Stories: 3
- Patio & porch: Deck
- Exterior features: Lighting
- Pool features: None
- Has spa: Yes
- Spa features: Bath
- Fencing: Back Yard
- Has view: Yes
- View description: Panoramic, Trees/Woods
Lot
- Size: 1.39 Acres
- Features: Landscaped, Wooded
Details
- Additional structures: Above Grade, Below Grade, Outbuilding
- Parcel number: 1404325346
- Zoning: RCDEO
- Special conditions: Standard
Construction
Type & style
- Home type: SingleFamily
- Architectural style: Contemporary
- Property subtype: Single Family Residence
Materials
- Cedar, Wood Siding
- Foundation: Other
- Roof: Asphalt
Condition
- Excellent
- New construction: No
- Year built: 1978
Utilities & green energy
- Sewer: Septic Exists
- Water: Well, Private
- Utilities for property: Underground Utilities
Community & neighborhood
Security
- Security features: Main Entrance Lock
Location
- Region: Woodbine
- Subdivision: Daisy Hill Estates
Other
Other facts
- Listing agreement: Exclusive Right To Sell
- Listing terms: Cash,Conventional
- Ownership: Fee Simple
Price history
| Date | Event | Price |
|---|---|---|
| 9/19/2023 | Sold | $932,000-0.9%$209/sqft |
Source: | ||
| 8/31/2023 | Pending sale | $940,000$211/sqft |
Source: | ||
| 8/16/2023 | Contingent | $940,000$211/sqft |
Source: | ||
| 8/8/2023 | Price change | $940,000-3.6%$211/sqft |
Source: | ||
| 6/22/2023 | Listed for sale | $975,000+33.6%$219/sqft |
Source: | ||
Public tax history
| Year | Property taxes | Tax assessment |
|---|---|---|
| 2025 | -- | $879,400 +9.9% |
| 2024 | $9,013 +11% | $800,400 +11% |
| 2023 | $8,123 +12.3% | $721,400 +12.3% |
Find assessor info on the county website
Neighborhood: 21797
Nearby schools
GreatSchools rating
- 8/10Bushy Park Elementary SchoolGrades: PK-5Distance: 2.4 mi
- 9/10Glenwood Middle SchoolGrades: 6-8Distance: 2.2 mi
- 10/10Glenelg High SchoolGrades: 9-12Distance: 3.5 mi
Schools provided by the listing agent
- Elementary: Bushy Park
- Middle: Glenwood
- High: Glenelg
- District: Howard County Public School System
Source: Bright MLS. This data may not be complete. We recommend contacting the local school district to confirm school assignments for this home.
Get a cash offer in 3 minutes
Find out how much your home could sell for in as little as 3 minutes with a no-obligation cash offer.
Estimated market value$1,036,500
Get a cash offer in 3 minutes
Find out how much your home could sell for in as little as 3 minutes with a no-obligation cash offer.
Estimated market value
$1,036,500

