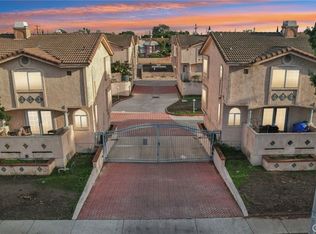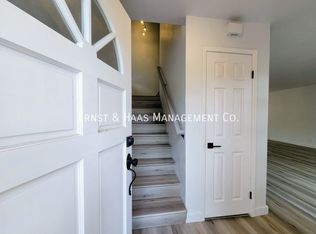Sold for $560,000 on 05/30/25
Listing Provided by:
Mary Bonilla DRE #01429874 323-573-7922,
Excellence RE Real Estate, Inc.
Bought with: Redfin Corporation
$560,000
15928 Hunsaker Ave UNIT 11, Paramount, CA 90723
3beds
1,345sqft
Condominium
Built in 1991
-- sqft lot
$546,900 Zestimate®
$416/sqft
$3,685 Estimated rent
Home value
$546,900
$498,000 - $602,000
$3,685/mo
Zestimate® history
Loading...
Owner options
Explore your selling options
What's special
Welcome to this beautiful Condominium in the city of Paramount which includes the following features: Great size square footage of 1,345, spacious living room with a beautiful fireplace, High Vaulted Ceiling, formal dining area, upgraded kitchen with new quartz countertops, new ceiling lights panel, new stove, a microwave, dishwasher and ceramic tile floors. All laminated flooring throughout the unit. Central AC/heath. Master bedroom with double sink in bathroom and it was upgraded 2 years ago, plenty of closet space. New faucet and toiled downstairs. Fresh paint throughout the unit, nice patio to enjoy a cup of coffee. Conveniently located near shopping centers, restaurants, schools, parks and easily accessible though the freeways. This is a, you must see.
Zillow last checked: 8 hours ago
Listing updated: May 30, 2025 at 03:21pm
Listing Provided by:
Mary Bonilla DRE #01429874 323-573-7922,
Excellence RE Real Estate, Inc.
Bought with:
Amy Wilson, DRE #01911780
Redfin Corporation
Source: CRMLS,MLS#: DW25086636 Originating MLS: California Regional MLS
Originating MLS: California Regional MLS
Facts & features
Interior
Bedrooms & bathrooms
- Bedrooms: 3
- Bathrooms: 3
- Full bathrooms: 3
- Main level bathrooms: 2
- Main level bedrooms: 2
Bedroom
- Features: All Bedrooms Up
Heating
- Central
Cooling
- Central Air
Appliances
- Laundry: Washer Hookup, Gas Dryer Hookup, In Kitchen
Features
- Granite Counters, High Ceilings, Quartz Counters, All Bedrooms Up
- Has fireplace: Yes
- Fireplace features: Living Room
- Common walls with other units/homes: 1 Common Wall
Interior area
- Total interior livable area: 1,345 sqft
Property
Parking
- Total spaces: 2
- Parking features: Garage - Attached
- Attached garage spaces: 2
Features
- Levels: Two
- Stories: 2
- Entry location: 1
- Pool features: None
- Has view: Yes
- View description: Neighborhood
Lot
- Size: 1.06 Acres
Details
- Parcel number: 7101002040
- Zoning: PACMYY
- Special conditions: Standard
Construction
Type & style
- Home type: Condo
- Property subtype: Condominium
- Attached to another structure: Yes
Condition
- New construction: No
- Year built: 1991
Utilities & green energy
- Sewer: Public Sewer
- Water: Public
Community & neighborhood
Community
- Community features: Suburban
Location
- Region: Paramount
HOA & financial
HOA
- Has HOA: Yes
- HOA fee: $276 monthly
- Amenities included: Other
- Association name: Pacifica Gardens
- Association phone: 562-494-4455
Other
Other facts
- Listing terms: Cash to Existing Loan
Price history
| Date | Event | Price |
|---|---|---|
| 5/30/2025 | Sold | $560,000-1.6%$416/sqft |
Source: | ||
| 5/25/2025 | Pending sale | $569,000$423/sqft |
Source: | ||
| 5/7/2025 | Contingent | $569,000$423/sqft |
Source: | ||
| 4/29/2025 | Listed for sale | $569,000$423/sqft |
Source: | ||
| 4/29/2025 | Contingent | $569,000$423/sqft |
Source: | ||
Public tax history
| Year | Property taxes | Tax assessment |
|---|---|---|
| 2025 | $7,273 +148.8% | $213,516 +2% |
| 2024 | $2,923 +1.9% | $209,330 +2% |
| 2023 | $2,869 +2.8% | $205,227 +2% |
Find assessor info on the county website
Neighborhood: 90723
Nearby schools
GreatSchools rating
- 5/10Leona Jackson SchoolGrades: 4-8Distance: 0.6 mi
- 5/10Paramount High SchoolGrades: 9-12Distance: 2 mi
- 5/10Wesley Gaines SchoolGrades: K-3Distance: 0.8 mi
Get a cash offer in 3 minutes
Find out how much your home could sell for in as little as 3 minutes with a no-obligation cash offer.
Estimated market value
$546,900
Get a cash offer in 3 minutes
Find out how much your home could sell for in as little as 3 minutes with a no-obligation cash offer.
Estimated market value
$546,900

