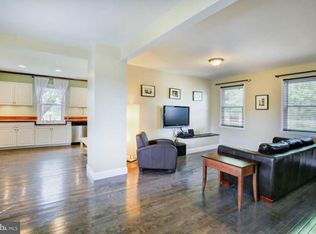Sold for $439,000 on 05/31/25
$439,000
15928 Brandywine Rd, Brandywine, MD 20613
3beds
1,224sqft
Single Family Residence
Built in 1975
6.24 Acres Lot
$431,700 Zestimate®
$359/sqft
$2,513 Estimated rent
Home value
$431,700
$389,000 - $484,000
$2,513/mo
Zestimate® history
Loading...
Owner options
Explore your selling options
What's special
SELLER IS MOTIVATD!!! PRICE REDUCED!!! RAMBLER ON 6.24 ACRE LOT! Beautiful Lot with Large Open Field, Partially Wooded/Trees, Lots of Parking, No HOA, No Covenants!!! This beautiful Rambler has been updated over the last two years with New: Windows, Interior & Exterior Doors, Roof, Siding, Gutters, Shutters, Appliances, Master Bathroom, LVT Flooring, Recessed Lighting w/Dimmer, Custom Blinds, Back Deck, New Lights throughout, Heat Pump, Fresh Paint *** The Living Room is Spacious with LVT Flooring, Custom Blinds/Lots of Windows, Ceiling Fan w/Light, Recessed Lighting, Bay Window * Dining Room has LVT Flooring, Recessed Lighting * Kitchen was remodeled with White Cabinets, Stainless Appliances, Recessed Lighting, LVT Flooring * Laundry Closet with Washer & Dryer plus Pantry * Utility Closet has Instant Hot Water Heater & Furnace * Three Bedrooms with Carpet & Celling Fans w/Lights which includes The Master Bedroom with a Master Bathroom which has Tile Floor, Tile Shower, Linen Closet, White Cabinets & Recessed Lighting * The Hall Bathroom has Tile Floor & Tub * Peaceful Setting * Huge Deck off the Back of House * Large Shed * Lots of Parking, Circular Driveway * Come see this Beautiful Home!!!
Zillow last checked: 8 hours ago
Listing updated: May 30, 2025 at 11:02pm
Listed by:
Debra Balderson 410-610-8031,
O'Brien Realty ERA Powered
Bought with:
Sarah Reynolds, 0225174916
Keller Williams Chantilly Ventures, LLC
Source: Bright MLS,MLS#: MDPG2146952
Facts & features
Interior
Bedrooms & bathrooms
- Bedrooms: 3
- Bathrooms: 2
- Full bathrooms: 2
- Main level bathrooms: 2
- Main level bedrooms: 3
Primary bedroom
- Level: Main
Bedroom 2
- Level: Main
Bedroom 3
- Level: Main
Primary bathroom
- Level: Main
Dining room
- Level: Main
Other
- Level: Main
Kitchen
- Level: Main
Laundry
- Level: Main
Living room
- Level: Main
Heating
- Heat Pump, Electric
Cooling
- Ceiling Fan(s), Central Air, Electric
Appliances
- Included: Microwave, Dishwasher, Dryer, Ice Maker, Instant Hot Water, Oven, Oven/Range - Electric, Refrigerator, Stainless Steel Appliance(s), Cooktop, Washer
- Laundry: Dryer In Unit, Has Laundry, Main Level, Washer In Unit, Laundry Room
Features
- Bathroom - Stall Shower, Bathroom - Tub Shower, Bathroom - Walk-In Shower, Ceiling Fan(s), Dining Area, Entry Level Bedroom, Open Floorplan, Kitchen - Country, Pantry, Primary Bath(s), Recessed Lighting
- Flooring: Carpet, Luxury Vinyl
- Doors: Six Panel
- Windows: Bay/Bow, Screens
- Has basement: No
- Has fireplace: No
Interior area
- Total structure area: 1,224
- Total interior livable area: 1,224 sqft
- Finished area above ground: 1,224
- Finished area below ground: 0
Property
Parking
- Parking features: Driveway
- Has uncovered spaces: Yes
Accessibility
- Accessibility features: None
Features
- Levels: One
- Stories: 1
- Patio & porch: Deck, Porch
- Exterior features: Rain Gutters
- Pool features: None
- Has view: Yes
- View description: Trees/Woods
Lot
- Size: 6.24 Acres
- Features: Cleared, Level, Wooded
Details
- Additional structures: Above Grade, Below Grade
- Parcel number: 17111175611
- Zoning: AG
- Special conditions: Standard
Construction
Type & style
- Home type: SingleFamily
- Architectural style: Ranch/Rambler
- Property subtype: Single Family Residence
Materials
- Vinyl Siding
- Foundation: Crawl Space
- Roof: Asphalt
Condition
- Very Good
- New construction: No
- Year built: 1975
- Major remodel year: 2023
Utilities & green energy
- Sewer: Septic Exists
- Water: Well
- Utilities for property: Electricity Available
Community & neighborhood
Location
- Region: Brandywine
- Subdivision: None Available
Other
Other facts
- Listing agreement: Exclusive Right To Sell
- Ownership: Fee Simple
Price history
| Date | Event | Price |
|---|---|---|
| 5/31/2025 | Sold | $439,000$359/sqft |
Source: | ||
| 5/3/2025 | Contingent | $439,000$359/sqft |
Source: | ||
| 4/23/2025 | Price change | $439,000-1.3%$359/sqft |
Source: | ||
| 4/18/2025 | Price change | $445,000-1.1%$364/sqft |
Source: | ||
| 4/9/2025 | Price change | $450,000-3.2%$368/sqft |
Source: | ||
Public tax history
| Year | Property taxes | Tax assessment |
|---|---|---|
| 2025 | $2,149 +40.6% | $137,400 |
| 2024 | $1,528 | $137,400 |
| 2023 | $1,528 -3.5% | $137,400 -3.5% |
Find assessor info on the county website
Neighborhood: 20613
Nearby schools
GreatSchools rating
- 8/10Baden Elementary SchoolGrades: PK-6Distance: 1.4 mi
- 3/10Gwynn Park Middle SchoolGrades: 6-8Distance: 4.8 mi
- 3/10Gwynn Park High SchoolGrades: 9-12Distance: 4.7 mi
Schools provided by the listing agent
- District: Prince George's County Public Schools
Source: Bright MLS. This data may not be complete. We recommend contacting the local school district to confirm school assignments for this home.

Get pre-qualified for a loan
At Zillow Home Loans, we can pre-qualify you in as little as 5 minutes with no impact to your credit score.An equal housing lender. NMLS #10287.
Sell for more on Zillow
Get a free Zillow Showcase℠ listing and you could sell for .
$431,700
2% more+ $8,634
With Zillow Showcase(estimated)
$440,334