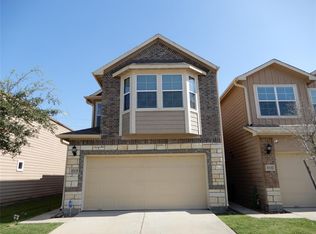Discover your perfect retreat in the vibrant Bear Creek Crossing! This stunning single-story home is designed for comfort and flexibility, offering 4 spacious bedrooms, 2 full baths, and an abundance of natural light streaming through large windows. The open floor plan includes both formal. At the heart of the home, the chef's kitchen is a dream with sleek stainless steel appliances, granite countertops, and a large center island ideal for gathering and entertaining. Step onto elegant porcelain wood-look tile that flows throughout, adding warmth and style. Primary bathroom with double vanities and his and her walk-in closet. Outside, an extended courtyard patio invites you to unwind and enjoy the peaceful, private backyard. Bear Creek Crossing offers more than just a home it's a lifestyle! Enjoy the community pool. Very private location end of the cul-de-sac. Oversized garage and boat or RV storage...Only 3 miles to I-10 and major highways.
Copyright notice - Data provided by HAR.com 2022 - All information provided should be independently verified.
House for rent
$2,195/mo
15927 Tumbling Rapids Dr, Houston, TX 77084
4beds
2,025sqft
Price may not include required fees and charges.
Singlefamily
Available now
-- Pets
Electric, ceiling fan
Electric dryer hookup laundry
2 Parking spaces parking
Natural gas
What's special
Open floor planExtended courtyard patioPeaceful private backyardAbundance of natural lightGranite countertopsSleek stainless steel appliancesLarge center island
- 24 days
- on Zillow |
- -- |
- -- |
Travel times
Start saving for your dream home
Consider a first-time homebuyer savings account designed to grow your down payment with up to a 6% match & 4.15% APY.
Facts & features
Interior
Bedrooms & bathrooms
- Bedrooms: 4
- Bathrooms: 2
- Full bathrooms: 2
Heating
- Natural Gas
Cooling
- Electric, Ceiling Fan
Appliances
- Included: Dishwasher, Disposal, Double Oven, Dryer, Oven, Refrigerator, Stove, Washer
- Laundry: Electric Dryer Hookup, Gas Dryer Hookup, In Unit, Washer Hookup
Features
- All Bedrooms Down, Ceiling Fan(s), Formal Entry/Foyer, High Ceilings, Walk In Closet
- Flooring: Laminate, Tile
Interior area
- Total interior livable area: 2,025 sqft
Property
Parking
- Total spaces: 2
- Parking features: Covered
- Details: Contact manager
Features
- Stories: 1
- Exterior features: Additional Parking, All Bedrooms Down, Architecture Style: Contemporary/Modern, Back Yard, Boat, Corner Lot, Courtyard, Cul-De-Sac, Detached, Electric Dryer Hookup, Flooring: Laminate, Formal Entry/Foyer, Garage Door Opener, Gas Dryer Hookup, Heating: Gas, High Ceilings, Ice Maker, Lot Features: Back Yard, Corner Lot, Cul-De-Sac, Playground, RV Access/Parking, Walk In Closet, Washer Hookup, Window Coverings
Details
- Parcel number: 1101260000053
Construction
Type & style
- Home type: SingleFamily
- Property subtype: SingleFamily
Condition
- Year built: 1977
Community & HOA
Community
- Features: Playground
Location
- Region: Houston
Financial & listing details
- Lease term: Long Term,12 Months
Price history
| Date | Event | Price |
|---|---|---|
| 6/24/2025 | Price change | $2,195-4.6%$1/sqft |
Source: | ||
| 6/14/2025 | Listed for rent | $2,300+17.9%$1/sqft |
Source: | ||
| 5/23/2025 | Pending sale | $249,900$123/sqft |
Source: | ||
| 5/22/2025 | Listed for sale | $249,900+99.9%$123/sqft |
Source: | ||
| 7/21/2022 | Listing removed | -- |
Source: Zillow Rental Manager | ||
![[object Object]](https://photos.zillowstatic.com/fp/dd4f4a7a0c567b5ad783d8bcf91f0f58-p_i.jpg)
