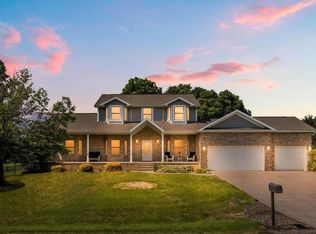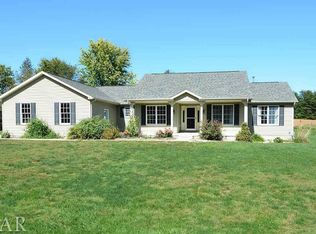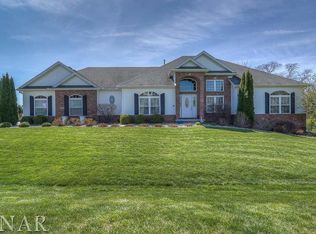Closed
$380,000
15927 Pebble Beach Rd, Bloomington, IL 61705
6beds
4,232sqft
Single Family Residence
Built in 2005
0.5 Acres Lot
$471,300 Zestimate®
$90/sqft
$3,564 Estimated rent
Home value
$471,300
$424,000 - $518,000
$3,564/mo
Zestimate® history
Loading...
Owner options
Explore your selling options
What's special
Do you believe in second chances? Through no fault of their own, sellers are returning this special home to the market... This is your chance to own a well cared for, one-of-a-kind estate at an improved price point. Introducing this amazing 6 bedroom perfectly designed 1.5 story home on 1/2 acre lot just a few minutes south of Bloomington/Normal near Crestwicke Country Club! This stately home has so much to offer inside and out including attached 3-Car garage, oversized private lot (no backyard neighbors!), raised covered deck, poured patio with firepit PLUS concrete basketball court for the ultimate entertaining space. Despite its rural location, this unique home is on public water/sewer for low maintenance living! Catch the morning sunrise on the sprawling covered front porch and enjoy the quiet of the country. Inside, a two-story foyer with stunning teak hardwoods greets you at the door and guides you to the beautifully remodeled custom kitchen with granite counters, custom cabinetry, wine nook, pantry and plenty of eat-in table space. Enjoy the light & bright family room with gas fireplace plus custom slate tile surround, double slider with easy access to the covered back deck, surround sound speaker & receiver (can stay) plus vaulted ceilings for room to breathe. The hardwoods continue into the formal dining with trey ceiling and bay windows inviting so much natural light! Two bonus areas on the main level serve as additional office/play space or guest room. Main floor primary suite with vaulted ceiling, spacious walk-in closet, and sharp on-suite with double sinks, jetted soaker tub and large walk-in shower with double shower heads and custom tile. Upstairs, three spacious bedrooms with walk-in closets feature neutral carpet, paint and ceiling fans plus a convenient (and sizable!) laundry room with tile floor. Head downstairs and enjoy a second sizable family room with egress, tiled floor space with wet bar rough-in plus bonus area for fitness space or games and plenty of unfinished storage. Two additional bedrooms with daylight windows and spacious closets plus full bathroom make a perfect in-law suite or additional office space, movie room or fitness. Unit 5 Schools with bus service and close proximity to the Interstate allow you get away from it all while still being just a few minutes from all that Bloomington/Normal has to offer!
Zillow last checked: 8 hours ago
Listing updated: November 06, 2023 at 07:05pm
Listing courtesy of:
Kendra Keck 309-824-0064,
BHHS Central Illinois, REALTORS
Bought with:
Tania Willis
Keller Williams Revolution
Source: MRED as distributed by MLS GRID,MLS#: 11822098
Facts & features
Interior
Bedrooms & bathrooms
- Bedrooms: 6
- Bathrooms: 4
- Full bathrooms: 3
- 1/2 bathrooms: 1
Primary bedroom
- Features: Flooring (Carpet), Window Treatments (Bay Window(s)), Bathroom (Full, Double Sink, Tub & Separate Shwr)
- Level: Main
- Area: 256 Square Feet
- Dimensions: 16X16
Bedroom 2
- Features: Flooring (Carpet), Window Treatments (Bay Window(s))
- Level: Second
- Area: 169 Square Feet
- Dimensions: 13X13
Bedroom 3
- Features: Flooring (Carpet), Window Treatments (Bay Window(s))
- Level: Second
- Area: 169 Square Feet
- Dimensions: 13X13
Bedroom 4
- Features: Flooring (Carpet)
- Level: Second
- Area: 156 Square Feet
- Dimensions: 12X13
Bedroom 5
- Features: Flooring (Carpet), Window Treatments (Garden Window(s))
- Level: Basement
- Area: 165 Square Feet
- Dimensions: 11X15
Bedroom 6
- Features: Flooring (Carpet), Window Treatments (Garden Window(s))
- Level: Basement
- Area: 165 Square Feet
- Dimensions: 11X15
Bar entertainment
- Features: Flooring (Ceramic Tile)
- Level: Basement
- Area: 60 Square Feet
- Dimensions: 10X6
Bonus room
- Features: Flooring (Carpet), Window Treatments (Bay Window(s))
- Level: Main
- Area: 143 Square Feet
- Dimensions: 11X13
Dining room
- Features: Flooring (Hardwood), Window Treatments (Bay Window(s))
- Level: Main
- Area: 182 Square Feet
- Dimensions: 13X14
Family room
- Features: Flooring (Carpet)
- Level: Main
- Area: 256 Square Feet
- Dimensions: 16X16
Other
- Features: Flooring (Carpet)
- Level: Basement
- Area: 850 Square Feet
- Dimensions: 25X34
Foyer
- Features: Flooring (Hardwood)
- Level: Main
- Area: 60 Square Feet
- Dimensions: 5X12
Kitchen
- Features: Kitchen (Eating Area-Table Space, Pantry-Closet, Custom Cabinetry, Granite Counters, Pantry, Updated Kitchen), Flooring (Ceramic Tile)
- Level: Main
- Area: 231 Square Feet
- Dimensions: 11X21
Laundry
- Features: Flooring (Ceramic Tile)
- Level: Second
- Area: 49 Square Feet
- Dimensions: 7X7
Office
- Features: Flooring (Carpet)
- Level: Main
- Area: 143 Square Feet
- Dimensions: 11X13
Pantry
- Level: Main
- Area: 12 Square Feet
- Dimensions: 6X2
Storage
- Level: Basement
- Area: 180 Square Feet
- Dimensions: 12X15
Walk in closet
- Features: Flooring (Carpet)
- Level: Main
- Area: 54 Square Feet
- Dimensions: 6X9
Heating
- Natural Gas, Forced Air
Cooling
- Central Air
Appliances
- Included: Range, Microwave, Dishwasher, Refrigerator, Disposal, Stainless Steel Appliance(s), Multiple Water Heaters, Gas Water Heater
- Laundry: Upper Level, Gas Dryer Hookup, Electric Dryer Hookup
Features
- Cathedral Ceiling(s), Wet Bar, 1st Floor Bedroom, In-Law Floorplan, 1st Floor Full Bath, Built-in Features, Walk-In Closet(s), High Ceilings, Open Floorplan, Dining Combo, Granite Counters, Separate Dining Room, Pantry
- Flooring: Hardwood, Carpet
- Windows: Drapes
- Basement: Partially Finished,Full
- Number of fireplaces: 1
- Fireplace features: Wood Burning, Gas Starter, Family Room
Interior area
- Total structure area: 4,232
- Total interior livable area: 4,232 sqft
- Finished area below ground: 1,392
Property
Parking
- Total spaces: 6
- Parking features: Concrete, Garage Door Opener, On Site, Garage Owned, Attached, Driveway, Owned, Garage
- Attached garage spaces: 3
- Has uncovered spaces: Yes
Accessibility
- Accessibility features: No Disability Access
Features
- Stories: 1
- Patio & porch: Deck, Patio
- Exterior features: Lighting
- Fencing: Fenced
Lot
- Size: 0.50 Acres
- Dimensions: 150X150
- Features: Cul-De-Sac, Rear of Lot, Mature Trees, Backs to Open Grnd, Backs to Trees/Woods
Details
- Additional structures: Shed(s)
- Parcel number: 2127428002
- Special conditions: None
- Other equipment: Central Vacuum, Ceiling Fan(s), Sump Pump
Construction
Type & style
- Home type: SingleFamily
- Architectural style: Traditional
- Property subtype: Single Family Residence
Materials
- Vinyl Siding, Brick
- Foundation: Concrete Perimeter
- Roof: Asphalt
Condition
- New construction: No
- Year built: 2005
Utilities & green energy
- Sewer: Public Sewer
- Water: Public
Community & neighborhood
Security
- Security features: Carbon Monoxide Detector(s)
Community
- Community features: Street Lights, Street Paved
Location
- Region: Bloomington
- Subdivision: Crestwicke
Other
Other facts
- Listing terms: Conventional
- Ownership: Fee Simple
Price history
| Date | Event | Price |
|---|---|---|
| 11/6/2023 | Sold | $380,000-4.8%$90/sqft |
Source: | ||
| 11/3/2023 | Pending sale | $399,000$94/sqft |
Source: | ||
| 11/3/2023 | Listed for sale | $399,000$94/sqft |
Source: | ||
| 10/6/2023 | Contingent | $399,000$94/sqft |
Source: | ||
| 9/30/2023 | Listed for sale | $399,000-3.9%$94/sqft |
Source: | ||
Public tax history
Tax history is unavailable.
Neighborhood: 61705
Nearby schools
GreatSchools rating
- 5/10Cedar Ridge Elementary SchoolGrades: K-5Distance: 2 mi
- 7/10Evans Junior High SchoolGrades: 6-8Distance: 1.8 mi
- 8/10Normal Community High SchoolGrades: 9-12Distance: 8.2 mi
Schools provided by the listing agent
- Elementary: Cedar Ridge Elementary
- Middle: Evans Jr High
- High: Normal Community High School
- District: 5
Source: MRED as distributed by MLS GRID. This data may not be complete. We recommend contacting the local school district to confirm school assignments for this home.

Get pre-qualified for a loan
At Zillow Home Loans, we can pre-qualify you in as little as 5 minutes with no impact to your credit score.An equal housing lender. NMLS #10287.


