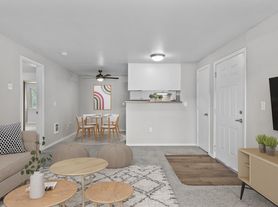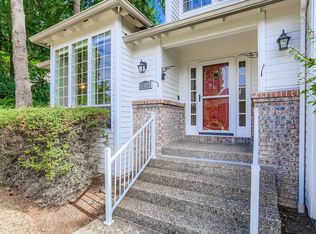15926 SW HAMPSHIRE TERRACE, TIGARD, OR 97224
4 bd, 3 ba, 2,604 Sq. Ft. | Available 8/20/25
4+ Bedroom Tigard Home With a Beautiful View, 3 Car Garage, A/C, Fenced Backyard & W/S in Unit!
This 4+ Bedroom spectacular home within the Bull Mountain neighbrohood features a 3 car garage, central A/C, in unit washer/dryer, fenced backyard, stainless steel appliances, vaulted ceilings, skylights, and a beautiful view. There are multiple bonus rooms that can be used as a den or bonus flex space. Come tour this home in Barrington Heights before it's gone!!
Deposits start at equal to one month's rent but, may vary depending on screening results. See screening criteria for further information.
Deposits are due within 48 hours of application approval and lease must start within two weeks.
Pets Welcome- Pet rent, additional deposits & breed restrictions apply.
$25 Pet rent per pet (limit 2 pets)
Renter's insurance is required. Proof to be provided prior to move-in.
12 month lease term.
Copy this link to submit your application online: myrentalapplication. com/index /interwest
Please view our website for more information or to schedule a viewing at inter-west. com/vacancies . Viewings are scheduled with multiple prospects and applications are taken on a first come first served basis. $55.00 Application fee per adult (cash, debit/credit card online, check, or money order). Applications are available to be printed from our website at inter-west. com
Information on available rentals can be found on our website at: inter-west. com/vacancies
Pictures are for informational purposes only.
This is not an Accessible Dwelling Unit.
Please view our website for full details at inter-west. com/vacancies
Information deemed reliable but not guaranteed.
Rental Terms
Rent: $3,525
Application Fee: $55
Security Deposit: $3,525
Available 8/20/25
Pet Policy
Cats allowed
Dogs allowed
Amenities
Dishwasher
Refrigerator
Forced Air Gas Heat
Gas Fireplace
Sprinkler System
3 Car Garage
Garbage Disposal
Air Conditioning
Pantry
12 month Lease
Renter's Insurance Required
Gas Hot Water Heater
Bonus Room
Great View
Fenced Backyard
Double Sinks
Walk in Closet
Washer/Dryer In Unit
French Doors
HOA Community
Dining Room
Split Level Home
Online Applications
$55 Application fee per adult
Online Rent Payments
Online Maintenance Requests
Stainless Steal Appliances
Soak Tub
Pets Welcome- Pet rent, additional deposits & breed restrictions apply.
$25 Pet rent per pet (limit 2 pets)
Tenants Must Abide by HOA Rules
LVP Flooring Throughout & Carpeting in the Bedrooms
WOLF Gas Range
Vaulted Ceilings & Skylights
Butcher Block Island
Kitchen Opens to Patio
Built in 1991
Barrington Heights
House for rent
$3,525/mo
15926 SW Hampshire Ter, Tigard, OR 97224
4beds
2,604sqft
Price may not include required fees and charges.
Single family residence
Available now
Cats, dogs OK
Central air
In unit laundry
Attached garage parking
Forced air
What's special
Gas fireplaceGreat viewBeautiful viewFenced backyardMultiple bonus roomsWalk in closetFrench doors
- 51 days |
- -- |
- -- |
Travel times
Looking to buy when your lease ends?
Consider a first-time homebuyer savings account designed to grow your down payment with up to a 6% match & 3.83% APY.
Facts & features
Interior
Bedrooms & bathrooms
- Bedrooms: 4
- Bathrooms: 3
- Full bathrooms: 3
Heating
- Forced Air
Cooling
- Central Air
Appliances
- Included: Dishwasher, Dryer, Oven, Refrigerator, Washer
- Laundry: In Unit
Features
- Flooring: Carpet, Hardwood
Interior area
- Total interior livable area: 2,604 sqft
Property
Parking
- Parking features: Attached
- Has attached garage: Yes
- Details: Contact manager
Features
- Exterior features: Bicycle storage, Heating system: Forced Air
Details
- Parcel number: 2S109CC05300
Construction
Type & style
- Home type: SingleFamily
- Property subtype: Single Family Residence
Community & HOA
Location
- Region: Tigard
Financial & listing details
- Lease term: 1 Year
Price history
| Date | Event | Price |
|---|---|---|
| 9/3/2025 | Price change | $3,525-1.9%$1/sqft |
Source: Zillow Rentals | ||
| 8/18/2025 | Listed for rent | $3,595$1/sqft |
Source: Zillow Rentals | ||
| 7/31/2025 | Sold | $659,000$253/sqft |
Source: | ||
| 6/30/2025 | Pending sale | $659,000$253/sqft |
Source: | ||
| 6/26/2025 | Listed for sale | $659,000+53.3%$253/sqft |
Source: | ||

