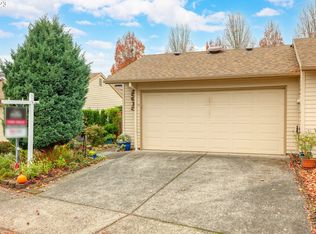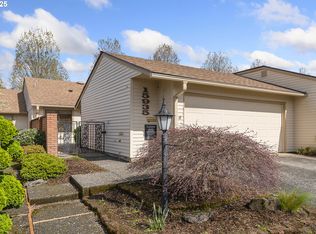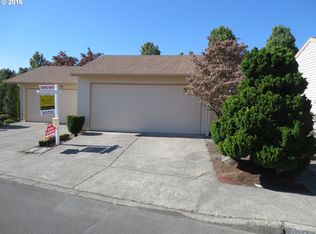Skylights add cheer to this lovely 1-level Townhome! Don't miss the custom design features: areas of embossed tin ceilings, unique window coverings and lighting. Large Master Suite. Beautifully updated baths w/tile floors. Newer laminate flooring. Year-round comfort w/AC or fireplace. New siding 2015. Enjoy back deck or private front courtyard! Dbl garage has tons of storage. Just steps from the Clubhouse: pickleball/pool/bridge + more!
This property is off market, which means it's not currently listed for sale or rent on Zillow. This may be different from what's available on other websites or public sources.


