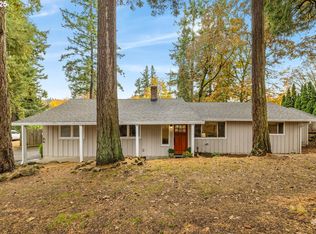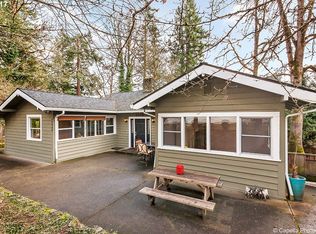Sold
$829,000
15923 Twin Fir Rd, Lake Oswego, OR 97035
4beds
2,597sqft
Residential, Single Family Residence
Built in 1956
-- sqft lot
$1,167,400 Zestimate®
$319/sqft
$3,953 Estimated rent
Home value
$1,167,400
$1.03M - $1.34M
$3,953/mo
Zestimate® history
Loading...
Owner options
Explore your selling options
What's special
Midcentury Modern gem in the heart of Lake Grove waiting for your personal touches. Lakeside ambiance and room to grow, making it the perfect opportunity for you to create your own oasis. Classic Parlor style living room, complete with hardwood floors and a cozy fireplace. The main floor also boasts a bedroom ensuite and two additional bedrooms, perfect for accommodating guests or creating a private office space. Expansive primary suite with lake views, walk in closet and large bath, offering the perfect spot to unwind after a long day. Sumptuous sized kitchen providing ample space to cook and entertain with ease with sightlines to the generous family room. Upstairs game room with more lake views! Private fenced yard, mature plants, and a large shed, you'll have plenty of outdoor space to garden and relax. Take a stroll to the new Lake Grove Village amenities, the equestrian center, Iron Mountain hiking trails, or the Goodin Lake Easement.
Zillow last checked: 8 hours ago
Listing updated: July 03, 2023 at 07:23am
Listed by:
Haris Wolfgang 503-969-6262,
Premiere Property Group, LLC,
Adine Peterson 503-748-9929,
Premiere Property Group, LLC
Bought with:
Megan Tower, 201225532
Earnest Real Estate
Source: RMLS (OR),MLS#: 23157400
Facts & features
Interior
Bedrooms & bathrooms
- Bedrooms: 4
- Bathrooms: 3
- Full bathrooms: 2
- Partial bathrooms: 1
- Main level bathrooms: 2
Primary bedroom
- Features: Bathroom, Suite, Walkin Closet, Wallto Wall Carpet
- Level: Upper
- Area: 320
- Dimensions: 20 x 16
Bedroom 2
- Features: Bathroom, Hardwood Floors
- Level: Main
- Area: 120
- Dimensions: 12 x 10
Bedroom 3
- Features: Hardwood Floors
- Level: Main
- Area: 110
- Dimensions: 11 x 10
Bedroom 4
- Features: Hardwood Floors
- Level: Main
- Area: 110
- Dimensions: 11 x 10
Dining room
- Features: Bookcases, Builtin Features, French Doors, Hardwood Floors
- Level: Main
- Area: 168
- Dimensions: 14 x 12
Family room
- Features: Closet, Sink, Wallto Wall Carpet
- Level: Upper
- Area: 320
- Dimensions: 20 x 16
Kitchen
- Features: Eat Bar, Eating Area, Hardwood Floors, Island, Double Oven, Double Sinks
- Level: Main
- Area: 253
- Width: 11
Living room
- Features: Fireplace, Hardwood Floors
- Level: Main
- Area: 238
- Dimensions: 17 x 14
Heating
- Forced Air, Fireplace(s)
Cooling
- Central Air
Appliances
- Included: Built In Oven, Built-In Range, Dishwasher, Disposal, Microwave, Trash Compactor, Washer/Dryer, Double Oven, Electric Water Heater
Features
- Sound System, Bathroom, Bookcases, Built-in Features, Closet, Sink, Eat Bar, Eat-in Kitchen, Kitchen Island, Double Vanity, Suite, Walk-In Closet(s), Pantry
- Flooring: Hardwood, Laminate, Tile, Wall to Wall Carpet
- Doors: French Doors
- Windows: Double Pane Windows, Vinyl Frames
- Basement: Crawl Space
- Number of fireplaces: 1
- Fireplace features: Gas, Insert
Interior area
- Total structure area: 2,597
- Total interior livable area: 2,597 sqft
Property
Parking
- Total spaces: 2
- Parking features: Driveway, Attached
- Attached garage spaces: 2
- Has uncovered spaces: Yes
Accessibility
- Accessibility features: Accessible Full Bath, Garage On Main, Main Floor Bedroom Bath, Walkin Shower, Accessibility
Features
- Levels: Two
- Stories: 2
- Patio & porch: Patio
- Exterior features: Garden
- Has spa: Yes
- Spa features: Bath
- Fencing: Fenced
Lot
- Features: Level, Private, SqFt 7000 to 9999
Details
- Additional structures: ToolShed
- Parcel number: 00245728
- Zoning: R7.5
Construction
Type & style
- Home type: SingleFamily
- Architectural style: Mid Century Modern
- Property subtype: Residential, Single Family Residence
Materials
- Cedar
- Foundation: Concrete Perimeter
- Roof: Composition
Condition
- Resale
- New construction: No
- Year built: 1956
Utilities & green energy
- Gas: Gas
- Sewer: Public Sewer
- Water: Public
Community & neighborhood
Security
- Security features: Fire Sprinkler System
Location
- Region: Lake Oswego
- Subdivision: Lakegrove Walk Lake Easement
Other
Other facts
- Listing terms: Cash,Conventional
- Road surface type: Paved
Price history
| Date | Event | Price |
|---|---|---|
| 7/3/2023 | Sold | $829,000-2.5%$319/sqft |
Source: | ||
| 6/4/2023 | Pending sale | $849,900$327/sqft |
Source: | ||
| 5/31/2023 | Listed for sale | $849,900$327/sqft |
Source: | ||
| 5/27/2023 | Pending sale | $849,900$327/sqft |
Source: | ||
| 5/19/2023 | Listed for sale | $849,900$327/sqft |
Source: | ||
Public tax history
| Year | Property taxes | Tax assessment |
|---|---|---|
| 2025 | $10,044 +2.7% | $523,012 +3% |
| 2024 | $9,776 +29.1% | $507,779 +21.4% |
| 2023 | $7,574 +3.1% | $418,269 +3% |
Find assessor info on the county website
Neighborhood: Lake Grove
Nearby schools
GreatSchools rating
- 6/10Lake Grove Elementary SchoolGrades: K-5Distance: 1.4 mi
- 6/10Lake Oswego Junior High SchoolGrades: 6-8Distance: 0.9 mi
- 10/10Lake Oswego Senior High SchoolGrades: 9-12Distance: 1.2 mi
Schools provided by the listing agent
- Elementary: Lake Grove
- Middle: Lake Oswego
- High: Lake Oswego
Source: RMLS (OR). This data may not be complete. We recommend contacting the local school district to confirm school assignments for this home.
Get a cash offer in 3 minutes
Find out how much your home could sell for in as little as 3 minutes with a no-obligation cash offer.
Estimated market value$1,167,400
Get a cash offer in 3 minutes
Find out how much your home could sell for in as little as 3 minutes with a no-obligation cash offer.
Estimated market value
$1,167,400

