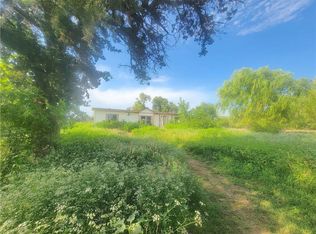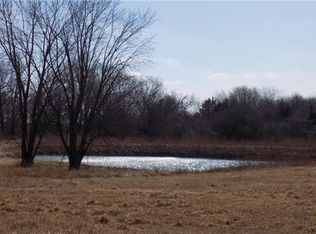Sold
Price Unknown
15923 SE Oregon Rd, Kincaid, KS 66039
2beds
1,330sqft
Single Family Residence
Built in 1905
4.55 Acres Lot
$103,400 Zestimate®
$--/sqft
$1,029 Estimated rent
Home value
$103,400
$83,000 - $126,000
$1,029/mo
Zestimate® history
Loading...
Owner options
Explore your selling options
What's special
Looking for your own little piece of paradise? Come check out this home situated on a corner lot on over 4 acres! The remodeling has been left up to you as this home needs some improvements! Large cast iron pellet heating stove to save on utilities! Enjoy extra space in the second floor bedroom dormers for reading nook or computer desk! Original woodwork and pocket doors. Detached 2 car garage with electric has vinyl siding and metal roof. Large metal outbuilding measures 47' X 29', has electric and partial concrete floor. Septic system is approximately 2 years old. A number of mature trees are located on this property. 500 gallon propane tank to remain with the property.
Zillow last checked: 8 hours ago
Listing updated: June 23, 2023 at 01:38pm
Listing Provided by:
Ben Yoder 785-448-4419,
The Kansas Property Place
Bought with:
Beth Mersman, BR00052084
The Kansas Property Place
Source: Heartland MLS as distributed by MLS GRID,MLS#: 2416096
Facts & features
Interior
Bedrooms & bathrooms
- Bedrooms: 2
- Bathrooms: 1
- Full bathrooms: 1
Bedroom 1
- Features: Ceiling Fan(s)
- Level: First
- Area: 104 Square Feet
- Dimensions: 13 x 8
Bedroom 2
- Level: Second
- Area: 255 Square Feet
- Dimensions: 15 x 17
Bathroom 1
- Level: First
- Area: 36 Square Feet
- Dimensions: 9 x 4
Family room
- Features: Ceiling Fan(s)
- Level: First
- Area: 182 Square Feet
- Dimensions: 14 x 13
Kitchen
- Features: Granite Counters
- Level: First
- Area: 260 Square Feet
- Dimensions: 20 x 13
Laundry
- Features: Vinyl
- Level: First
- Area: 54 Square Feet
- Dimensions: 9 x 6
Living room
- Level: First
- Area: 182 Square Feet
- Dimensions: 14 x 13
Other
- Level: First
- Area: 144 Square Feet
- Dimensions: 16 x 9
Heating
- Other, Propane
Cooling
- Window Unit(s)
Appliances
- Included: Dishwasher, Dryer, Refrigerator, Built-In Electric Oven
- Laundry: Laundry Room, Off The Kitchen
Features
- Flooring: Carpet, Wood
- Basement: Crawl Space
- Has fireplace: No
Interior area
- Total structure area: 1,330
- Total interior livable area: 1,330 sqft
- Finished area above ground: 1,330
- Finished area below ground: 0
Property
Parking
- Total spaces: 2
- Parking features: Detached
- Garage spaces: 2
Features
- Patio & porch: Porch
Lot
- Size: 4.55 Acres
Details
- Additional structures: Shed(s)
- Parcel number: 1952200000001.010
Construction
Type & style
- Home type: SingleFamily
- Property subtype: Single Family Residence
Materials
- Vinyl Siding
- Roof: Composition
Condition
- Year built: 1905
Utilities & green energy
- Sewer: Septic Tank
- Water: Rural
Community & neighborhood
Location
- Region: Kincaid
- Subdivision: Other
HOA & financial
HOA
- Has HOA: No
Other
Other facts
- Listing terms: Cash,Conventional
- Ownership: Estate/Trust
- Road surface type: Gravel
Price history
| Date | Event | Price |
|---|---|---|
| 6/23/2023 | Sold | -- |
Source: | ||
| 5/18/2023 | Pending sale | $85,000$64/sqft |
Source: | ||
| 5/18/2023 | Listed for sale | $85,000$64/sqft |
Source: | ||
| 4/27/2023 | Contingent | $85,000$64/sqft |
Source: | ||
| 3/29/2023 | Listed for sale | $85,000$64/sqft |
Source: | ||
Public tax history
| Year | Property taxes | Tax assessment |
|---|---|---|
| 2025 | -- | $8,726 +7.9% |
| 2024 | $1,012 | $8,086 +28.5% |
| 2023 | -- | $6,291 +10.8% |
Find assessor info on the county website
Neighborhood: 66039
Nearby schools
GreatSchools rating
- 5/10Crest Elementary SchoolGrades: PK-8Distance: 10.2 mi
- 7/10Crest High SchoolGrades: 9-12Distance: 10.2 mi
Schools provided by the listing agent
- Elementary: Crest
- Middle: Crest
- High: Crest
Source: Heartland MLS as distributed by MLS GRID. This data may not be complete. We recommend contacting the local school district to confirm school assignments for this home.

