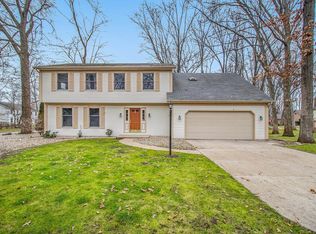Beautiful Knollwood 2sty home on a large landscaped lot. 5 bedroom/2.5 bath. Home has been freshly painted and well maintained. Foyer entry. Formal dining room. Eat-in kitchen with solid surface corian tops. Large family room with brick fireplace. Has a screened in 3 Season room overlooking the beautiful backyard with koi pond! Convenient 1st floor laundry. Large main level den. Master bedroom with bath. All bedrooms are large. 5th bedroom/ extra large over garage. Finished basement. Top of line Trane hi-eff furnace and Cen A/C system installed 2007. Penn Schools. **Note: Seller wants to sell home in AS IS Condition. Pre-Approval letter with offers please.
This property is off market, which means it's not currently listed for sale or rent on Zillow. This may be different from what's available on other websites or public sources.
