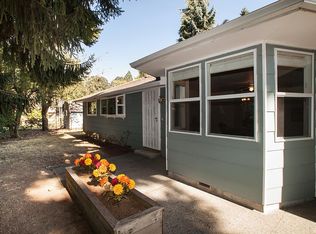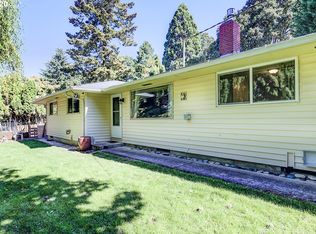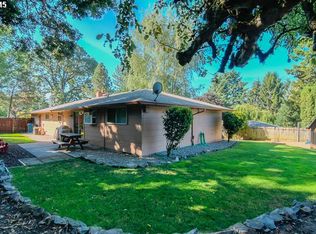Sold
$430,000
15921 Oatfield Private Drive Rd, Portland, OR 97267
3beds
1,535sqft
Residential, Single Family Residence
Built in 1966
0.32 Acres Lot
$462,400 Zestimate®
$280/sqft
$2,410 Estimated rent
Home value
$462,400
$435,000 - $490,000
$2,410/mo
Zestimate® history
Loading...
Owner options
Explore your selling options
What's special
Opportunity Knocks in Oak Grove! Hard to find Single Level home on over a 1/3 of an acre lot. Private drive off of Oatfield Road features an open concept, light filled, Living Room/Dining Room/Kitchen. Enjoy the cozy Gas Fireplace, Wall Unit Hutch, Custom Wood Feature Wall & Hardwood Floors throughout the Living Room, Hall & 3 Bedrooms. Kitchen w/Custom Eat-at Bar & Slider to Patio. Primary Bedroom w/Uniquely Large 4 x 8 Walk-in Closet. Laundry Room + 2 Bonus Rooms - Perfect for 2 Home Offices, Art Studio, Gym or add a Closet for a 4th Bedroom; you decide! Sauna, Kitchen Appliances & Washer Dryer included. Oversized Garage w/Garage Door Opener & Epoxy Floor. Additional Updates include Vinyl Double Pane Windows & Forced Air Gas Heat + Air Conditioning w/Smart Thermostat. Spacious Yard w/Room to roam, Raised Garden Beds, Chicken Coop, Patio & 2 Sheds. Just minutes to many amenities: Public Transportation, HWY, Groceries, Shopping, Restaurants & More...
Zillow last checked: 8 hours ago
Listing updated: July 20, 2023 at 02:06pm
Listed by:
Bobbi Inman 503-970-2740,
Soldera Properties, Inc,
Alicia Dart 503-318-6716,
Soldera Properties, Inc
Bought with:
Carolina Chamberlin
Oregon First
Source: RMLS (OR),MLS#: 23067495
Facts & features
Interior
Bedrooms & bathrooms
- Bedrooms: 3
- Bathrooms: 1
- Full bathrooms: 1
- Main level bathrooms: 1
Primary bedroom
- Features: Hardwood Floors, Walkin Closet
- Level: Main
- Area: 110
- Dimensions: 10 x 11
Bedroom 2
- Features: Hardwood Floors
- Level: Main
- Area: 108
- Dimensions: 9 x 12
Bedroom 3
- Features: Closet Organizer, Hardwood Floors
- Level: Main
- Area: 99
- Dimensions: 9 x 11
Dining room
- Features: Builtin Features, Sliding Doors
- Level: Main
- Area: 99
- Dimensions: 9 x 11
Family room
- Level: Main
- Area: 144
- Dimensions: 9 x 16
Kitchen
- Features: Dishwasher, Eat Bar, Gas Appliances, Pantry, Free Standing Range, Free Standing Refrigerator
- Level: Main
- Area: 99
- Width: 11
Living room
- Features: Fireplace, Hardwood Floors
- Level: Main
- Area: 224
- Dimensions: 14 x 16
Heating
- Forced Air, Fireplace(s)
Cooling
- Central Air
Appliances
- Included: Dishwasher, Free-Standing Gas Range, Free-Standing Refrigerator, Gas Appliances, Washer/Dryer, Free-Standing Range, Gas Water Heater
- Laundry: Laundry Room
Features
- Sauna, Closet Organizer, Built-in Features, Eat Bar, Pantry, Walk-In Closet(s)
- Flooring: Hardwood, Laminate
- Doors: Sliding Doors
- Windows: Double Pane Windows
- Basement: Crawl Space
- Number of fireplaces: 1
- Fireplace features: Gas
Interior area
- Total structure area: 1,535
- Total interior livable area: 1,535 sqft
Property
Parking
- Total spaces: 1
- Parking features: Driveway, Garage Door Opener, Attached, Oversized
- Attached garage spaces: 1
- Has uncovered spaces: Yes
Accessibility
- Accessibility features: One Level, Accessibility
Features
- Levels: One
- Stories: 1
- Patio & porch: Patio
- Exterior features: Garden, Raised Beds, Yard
- Fencing: Fenced
- Has view: Yes
- View description: Trees/Woods
Lot
- Size: 0.32 Acres
- Dimensions: Appro x 85 x 149
- Features: Flag Lot, Level, SqFt 10000 to 14999
Details
- Additional structures: PoultryCoop, ToolShed
- Parcel number: 00453011
Construction
Type & style
- Home type: SingleFamily
- Architectural style: Ranch
- Property subtype: Residential, Single Family Residence
Materials
- Vinyl Siding
- Foundation: Concrete Perimeter
- Roof: Composition
Condition
- Resale
- New construction: No
- Year built: 1966
Utilities & green energy
- Gas: Gas
- Sewer: Public Sewer
- Water: Public
- Utilities for property: Cable Connected
Community & neighborhood
Location
- Region: Portland
- Subdivision: Oak Grove
Other
Other facts
- Listing terms: Cash,Conventional
- Road surface type: Paved
Price history
| Date | Event | Price |
|---|---|---|
| 7/20/2023 | Sold | $430,000+1.2%$280/sqft |
Source: | ||
| 6/20/2023 | Pending sale | $425,000$277/sqft |
Source: | ||
| 6/16/2023 | Listed for sale | $425,000$277/sqft |
Source: | ||
Public tax history
Tax history is unavailable.
Neighborhood: Oak Grove
Nearby schools
GreatSchools rating
- 3/10Riverside Elementary SchoolGrades: K-5Distance: 1.1 mi
- 1/10Alder Creek Middle SchoolGrades: 6-8Distance: 1.6 mi
- 4/10Putnam High SchoolGrades: 9-12Distance: 0.6 mi
Schools provided by the listing agent
- Elementary: Riverside
- Middle: Alder Creek
- High: Putnam
Source: RMLS (OR). This data may not be complete. We recommend contacting the local school district to confirm school assignments for this home.
Get a cash offer in 3 minutes
Find out how much your home could sell for in as little as 3 minutes with a no-obligation cash offer.
Estimated market value$462,400
Get a cash offer in 3 minutes
Find out how much your home could sell for in as little as 3 minutes with a no-obligation cash offer.
Estimated market value
$462,400


