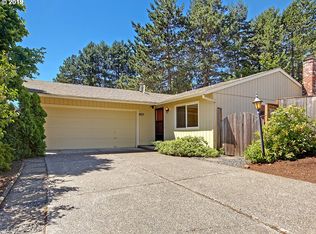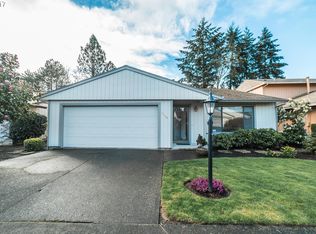Sold
$500,000
15920 SW Oak Meadow Ln, Tigard, OR 97224
2beds
1,788sqft
Residential, Single Family Residence
Built in 1978
6,534 Square Feet Lot
$518,900 Zestimate®
$280/sqft
$2,484 Estimated rent
Home value
$518,900
$493,000 - $545,000
$2,484/mo
Zestimate® history
Loading...
Owner options
Explore your selling options
What's special
Desirable Summerfield 55+ community! This home features the primary bedroom with private full bath, two closets, new carpeting and slider to the back patio. Fresh interior paint throughout highlights the vaulted ceiling in the living room. New carpeting in the living room, dining room and second bedroom as well. Family room has a cozy gas fireplace and a slider that leads out to the fully enclosed 21x14 sunroom and fully fenced backyard private oasis. Double car garage has workbench area and extra storage above. Kitchen and bathrooms could use updating but the house is priced accordingly. Amenities include 27,000+ sq ft club house with meeting room, library, 3 exercise areas and so much more. Tennis courts and pool. Close to shopping, banks and restaurants. Golf extra. This is a move-in ready home that YOU MUST SEE!!!
Zillow last checked: 8 hours ago
Listing updated: August 22, 2023 at 02:55am
Listed by:
Andrew Nordby 503-680-5291,
Premiere Property Group, LLC
Bought with:
Shelley Lucas, 201226204
Barnes Portland
Source: RMLS (OR),MLS#: 23133520
Facts & features
Interior
Bedrooms & bathrooms
- Bedrooms: 2
- Bathrooms: 2
- Full bathrooms: 2
- Main level bathrooms: 2
Primary bedroom
- Features: Bathroom, Sliding Doors, Double Closet, Wallto Wall Carpet
- Level: Main
- Area: 192
- Dimensions: 16 x 12
Bedroom 2
- Features: Wallto Wall Carpet
- Level: Main
- Area: 132
- Dimensions: 12 x 11
Dining room
- Features: Bay Window, Wallto Wall Carpet
- Level: Main
- Area: 140
- Dimensions: 14 x 10
Family room
- Features: Fireplace, Hardwood Floors, Skylight
- Level: Main
- Area: 165
- Dimensions: 15 x 11
Kitchen
- Features: Hardwood Floors, Pantry, Granite
- Level: Main
- Area: 120
- Width: 10
Living room
- Features: Bay Window, Vaulted Ceiling, Wallto Wall Carpet
- Level: Main
- Area: 256
- Dimensions: 16 x 16
Heating
- Forced Air, Fireplace(s)
Cooling
- Central Air
Appliances
- Included: Dishwasher, Disposal, Free-Standing Range, Free-Standing Refrigerator, Microwave, Gas Water Heater
- Laundry: Laundry Room
Features
- Ceiling Fan(s), Pantry, Granite, Vaulted Ceiling(s), Bathroom, Double Closet
- Flooring: Hardwood, Wall to Wall Carpet
- Doors: Sliding Doors
- Windows: Double Pane Windows, Vinyl Frames, Bay Window(s), Skylight(s)
- Basement: Crawl Space
- Number of fireplaces: 1
- Fireplace features: Gas
Interior area
- Total structure area: 1,788
- Total interior livable area: 1,788 sqft
Property
Parking
- Total spaces: 2
- Parking features: Driveway, On Street, Garage Door Opener, Attached
- Attached garage spaces: 2
- Has uncovered spaces: Yes
Features
- Levels: One
- Stories: 1
- Patio & porch: Patio
- Exterior features: Yard
Lot
- Size: 6,534 sqft
- Features: Level, SqFt 5000 to 6999
Details
- Parcel number: R987855
Construction
Type & style
- Home type: SingleFamily
- Architectural style: Ranch
- Property subtype: Residential, Single Family Residence
Materials
- Vinyl Siding
- Foundation: Concrete Perimeter
- Roof: Composition
Condition
- Resale
- New construction: No
- Year built: 1978
Details
- Warranty included: Yes
Utilities & green energy
- Gas: Gas
- Sewer: Public Sewer
- Water: Public
Community & neighborhood
Senior living
- Senior community: Yes
Location
- Region: Tigard
HOA & financial
HOA
- Has HOA: Yes
- HOA fee: $650 annually
- Amenities included: Library, Meeting Room, Party Room, Pool, Recreation Facilities, Sauna, Tennis Court, Weight Room
- Second HOA fee: $2,000 one time
Other
Other facts
- Listing terms: Cash,Conventional,FHA,VA Loan
- Road surface type: Paved
Price history
| Date | Event | Price |
|---|---|---|
| 8/21/2023 | Sold | $500,000$280/sqft |
Source: | ||
| 7/29/2023 | Pending sale | $500,000$280/sqft |
Source: | ||
| 7/13/2023 | Listed for sale | $500,000+39.3%$280/sqft |
Source: | ||
| 6/27/2016 | Sold | $359,000-2.7%$201/sqft |
Source: | ||
| 5/23/2016 | Pending sale | $369,000$206/sqft |
Source: Ken Miller & Associates #16030704 | ||
Public tax history
| Year | Property taxes | Tax assessment |
|---|---|---|
| 2025 | $5,598 +9.6% | $299,470 +3% |
| 2024 | $5,106 +2.8% | $290,750 +3% |
| 2023 | $4,969 +3% | $282,290 +3% |
Find assessor info on the county website
Neighborhood: Southview
Nearby schools
GreatSchools rating
- 5/10James Templeton Elementary SchoolGrades: PK-5Distance: 0.5 mi
- 5/10Twality Middle SchoolGrades: 6-8Distance: 0.7 mi
- 4/10Tigard High SchoolGrades: 9-12Distance: 0.2 mi
Schools provided by the listing agent
- Elementary: Templeton
- Middle: Twality
- High: Tigard
Source: RMLS (OR). This data may not be complete. We recommend contacting the local school district to confirm school assignments for this home.
Get a cash offer in 3 minutes
Find out how much your home could sell for in as little as 3 minutes with a no-obligation cash offer.
Estimated market value
$518,900
Get a cash offer in 3 minutes
Find out how much your home could sell for in as little as 3 minutes with a no-obligation cash offer.
Estimated market value
$518,900

