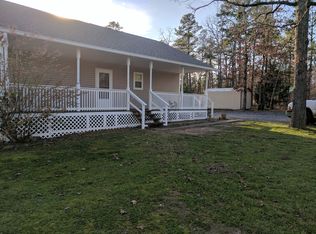Just minutes from the best shopping and dining the Rock, this jewel features two living areas with an open floor plan, huge closets, tons of storage and a sunroom. Whether relaxing on one of the 3 porches, just a'swingin', enjoying the beautiful wooded view or puttering in the great insulated steel workshop or savoring fruit from your own yard, your heart will feel at home here! If you are looking for a home that is a breath of fresh air for your family and your guests, don't miss this one!
This property is off market, which means it's not currently listed for sale or rent on Zillow. This may be different from what's available on other websites or public sources.

