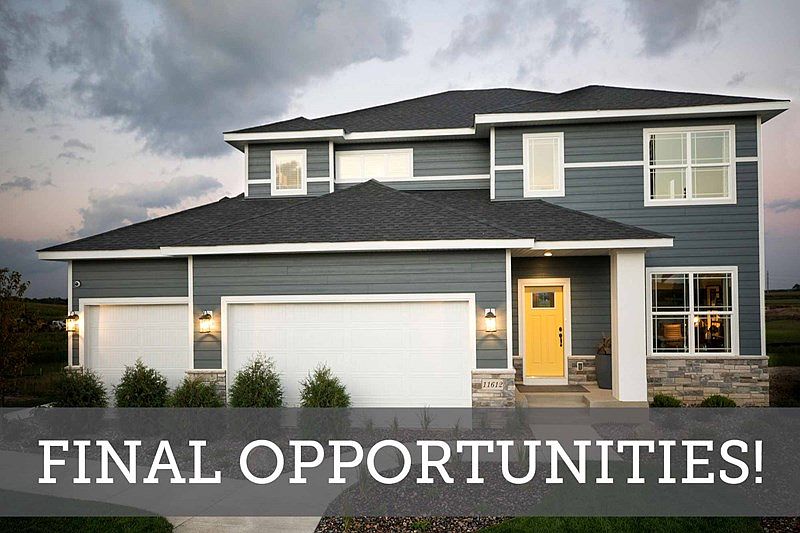MAPLE GROVE SCHOOLS. Welcome to beautiful Brayburn Trails! This 3 car garage Ontario plan home is well loved for its main floor study, large kitchen with walk in pantry and cozy gas fireplace. The open and airy feeling comes from 9 ft ceilings and so many large windows! Upstairs, live in luxury in your Owner's Retreat, complete with a spa like private bathroom and walk-in closet. Unwind with others in the upper level loft, which feels more like a living room. You'll also appreciate the FULLY FINISHED FULL BASEMENT, with a large rec room, 4th bedroom, and additional bath. Plenty of storage in the unfinished large storage room. Stop by to hear more about this quality home in a beautiful neighborhood! Brayburn Trails is two miles from Maple Grove yet quite scenic with wetlands, trees, ponds, golf course views, and 4 miles of walking paths. Stop by today!
Active
$655,000
15920 116th Ave N, Osseo, MN 55369
4beds
3,634sqft
Single Family Residence
Built in 2024
8,276 sqft lot
$652,600 Zestimate®
$180/sqft
$70/mo HOA
What's special
Golf course viewsUpper level loftCozy gas fireplaceMain floor studyLarge windowsFully finished full basementAdditional bath
- 23 days
- on Zillow |
- 91 |
- 1 |
Zillow last checked: 7 hours ago
Listing updated: April 19, 2025 at 09:56am
Listed by:
Michele Topka 843-822-2129,
Weekley Homes, LLC,
Tammy J Towianski 952-457-2828
Source: NorthstarMLS as distributed by MLS GRID,MLS#: 6700595
Travel times
Schedule tour
Select a date
Open houses
Facts & features
Interior
Bedrooms & bathrooms
- Bedrooms: 4
- Bathrooms: 4
- Full bathrooms: 3
- 1/2 bathrooms: 1
Rooms
- Room types: Living Room, Dining Room, Game Room, Kitchen, Bedroom 1, Bedroom 2, Bedroom 3, Bedroom 4, Loft, Study, Laundry, Primary Bathroom, Pantry (Walk-In), Walk In Closet
Bedroom 1
- Level: Upper
- Area: 195 Square Feet
- Dimensions: 15 x 13
Bedroom 2
- Level: Upper
- Area: 165 Square Feet
- Dimensions: 15 x 11
Bedroom 3
- Level: Upper
- Area: 156 Square Feet
- Dimensions: 13 x 12
Bedroom 4
- Level: Lower
- Area: 110 Square Feet
- Dimensions: 11 x 10
Primary bathroom
- Level: Upper
- Area: 99 Square Feet
- Dimensions: 11 x 9
Dining room
- Level: Main
- Area: 150 Square Feet
- Dimensions: 15 x 10
Game room
- Level: Lower
- Area: 390 Square Feet
- Dimensions: 26 x 15
Kitchen
- Level: Main
- Area: 165 Square Feet
- Dimensions: 15 x 11
Laundry
- Level: Upper
- Area: 60 Square Feet
- Dimensions: 10 x 6
Living room
- Level: Main
- Area: 255 Square Feet
- Dimensions: 17 x 15
Loft
- Level: Upper
- Area: 216 Square Feet
- Dimensions: 18 x 12
Other
- Level: Main
- Area: 36 Square Feet
- Dimensions: 6 x 6
Study
- Level: Main
- Area: 132 Square Feet
- Dimensions: 12 x 11
Walk in closet
- Level: Upper
- Area: 104 Square Feet
- Dimensions: 13 x 8
Heating
- Forced Air
Cooling
- Central Air
Appliances
- Included: Air-To-Air Exchanger, Dishwasher, Disposal, Exhaust Fan, Microwave, Range
Features
- Basement: Finished,Full,Sump Pump
- Number of fireplaces: 1
- Fireplace features: Gas, Living Room
Interior area
- Total structure area: 3,634
- Total interior livable area: 3,634 sqft
- Finished area above ground: 2,565
- Finished area below ground: 868
Video & virtual tour
Property
Parking
- Total spaces: 3
- Parking features: Attached, Concrete, Garage Door Opener
- Attached garage spaces: 3
- Has uncovered spaces: Yes
- Details: Garage Door Height (8)
Accessibility
- Accessibility features: None
Features
- Levels: Two
- Stories: 2
Lot
- Size: 8,276 sqft
- Dimensions: 65 x 130 x 65 x 130
Details
- Foundation area: 1758
- Parcel number: tbd
- Zoning description: Residential-Single Family
Construction
Type & style
- Home type: SingleFamily
- Property subtype: Single Family Residence
Materials
- Brick/Stone, Fiber Cement, Vinyl Siding
- Roof: Age 8 Years or Less,Asphalt
Condition
- Age of Property: 1
- New construction: Yes
- Year built: 2024
Details
- Builder name: DAVID WEEKLEY HOMES
Utilities & green energy
- Gas: Natural Gas
- Sewer: City Sewer/Connected
- Water: City Water/Connected
Community & HOA
Community
- Subdivision: Brayburn Trails - The Reserve
HOA
- Has HOA: Yes
- Services included: Other, Professional Mgmt, Trash, Shared Amenities
- HOA fee: $210 quarterly
- HOA name: Cities Management
- HOA phone: 612-381-8600
Location
- Region: Osseo
Financial & listing details
- Price per square foot: $180/sqft
- Annual tax amount: $1,795
- Date on market: 4/9/2025
- Date available: 03/07/2025
About the community
GolfCoursePondParkTrails
Hurry! Only a few opportunities remain to find your dream award-winning David Weekley home in Brayburn Trails - The Reserve! Nestled in Dayton along the northern boundary of the Sundance Golf Club, this stunning community consists of 256 single-family homesites surrounded by beautiful views of natural wetlands, open greenery, ponds and parks. In Brayburn Trails, you can delight in many outdoor opportunities and community amenities, including:65-foot homesites that back up to wetland, ponds, golf courses and open space; Open-concept floor plans; More than 75 acres of natural preserve; The Dayton Greenway Corridor Trail System throughout the community; Proximity to Elm Creek Park Reserve, offering 4,900 acres of outdoor activities, including biking, cross country skiing, tubing, fishing and more
Source: David Weekley Homes

