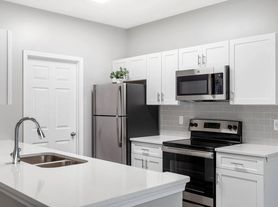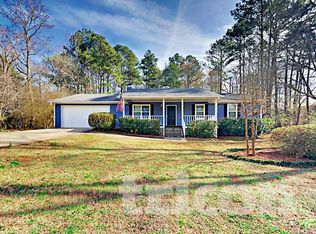Open House this Saturday 11/15/25 1:00PM until 1:30PM
Fabulous Monarch Village Subdivision! Swim, Tennis, Playground, Lake, Basketball, Clubhouse. Very popular location, Eat-in Kitchen, Open Family Room, Formal Dining Room with beautiful white paneling and all LVT flooring. Spacious Master Suite with walk-in closet and garden tub.
House for rent
$1,895/mo
1592 Thornwick Trce, Stockbridge, GA 30281
3beds
1,842sqft
Price may not include required fees and charges.
Single family residence
Available now
No pets
-- A/C
-- Laundry
-- Parking
-- Heating
What's special
Open family roomWalk-in closetEat-in kitchenGarden tubSpacious master suiteLvt flooring
- 88 days |
- -- |
- -- |
Travel times
Looking to buy when your lease ends?
Consider a first-time homebuyer savings account designed to grow your down payment with up to a 6% match & a competitive APY.
Facts & features
Interior
Bedrooms & bathrooms
- Bedrooms: 3
- Bathrooms: 3
- Full bathrooms: 2
- 1/2 bathrooms: 1
Features
- Walk In Closet
Interior area
- Total interior livable area: 1,842 sqft
Video & virtual tour
Property
Parking
- Details: Contact manager
Features
- Exterior features: Walk In Closet
Details
- Parcel number: 031N01046000
Construction
Type & style
- Home type: SingleFamily
- Property subtype: Single Family Residence
Community & HOA
Location
- Region: Stockbridge
Financial & listing details
- Lease term: Contact For Details
Price history
| Date | Event | Price |
|---|---|---|
| 10/12/2025 | Price change | $1,895-2.6%$1/sqft |
Source: Zillow Rentals | ||
| 9/16/2025 | Price change | $1,945-2.5%$1/sqft |
Source: Zillow Rentals | ||
| 8/16/2025 | Listed for rent | $1,995+66.3%$1/sqft |
Source: GAMLS #10585843 | ||
| 5/26/2017 | Listing removed | $1,200$1/sqft |
Source: Bouvette Properties | ||
| 5/19/2017 | Listed for rent | $1,200+14.3%$1/sqft |
Source: Bouvette Properties | ||

