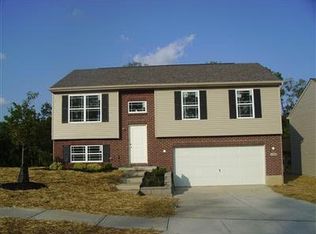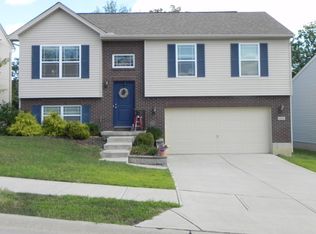IMMEDIATE POSSESSION*New Construction built by Sherlock Homes, LLC*3 Bed, 2 Full Bath, 2 Car Garage Bilevel in Ripple Creek neighborhood*Walkout from Kitchen to Deck Overlooking Oversized Wooded lot*Open Floor Plan w/ Spacious Living Areas on Both Levels*2 Car Garage & 2 Car Driveway*Home sits on 2 lots*Erlanger/Elsmere School District*10 Year Structural Warranty*Other Homes Available by Sherlock Homes, LLC.
This property is off market, which means it's not currently listed for sale or rent on Zillow. This may be different from what's available on other websites or public sources.

