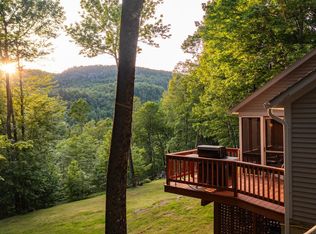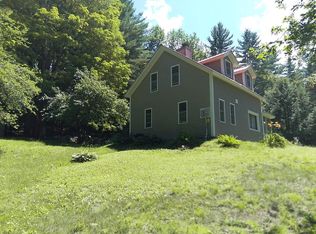Closed
Listed by:
Geri Reilly,
Geri Reilly Real Estate 802-862-6677
Bought with: Pall Spera Company Realtors-Stowe
$600,000
1592 Notch Road, Bolton, VT 05465
2beds
1,281sqft
Single Family Residence
Built in 2018
31.6 Acres Lot
$649,000 Zestimate®
$468/sqft
$2,888 Estimated rent
Home value
$649,000
$610,000 - $694,000
$2,888/mo
Zestimate® history
Loading...
Owner options
Explore your selling options
What's special
Now's your time to own a piece of Vermont! Enjoy this beautiful 2 bedroom, 1.5 bath contemporary chalet on over 31 acres with lots of expansion possibilities. Sunny great room with vaulted ceilings to second floor surrounded by windows to allow the outside in. Pine ceiling with recessed lighting & ceiling fan opens to dining area & expansive kitchen with center island & granite countertops. Plenty of cabinets & counter space, vinyl plank flooring throughout for easy maintenance. Sunny bedrooms with guest bath, loft area is perfect for office, exercise room or den. Plus unfinished bonus room perfect for primary suite. Walk out basement with 1/2 bath & 2 car garage. Use the slider or side door to access the wrap around deck - great for entertaining or relaxing. Like to hike or mountain bike? Go right out your back door, plenty of garden space - garden beds & greenhouse stays. Beautiful rock walls, private yet accessible to Bolton Valley ski area, schools, Richmond Village, Waterbury & surrounded by state land. A dream come true! Air BNB or enjoy all 4 of Vermont seasons!
Zillow last checked: 8 hours ago
Listing updated: October 02, 2023 at 12:22pm
Listed by:
Geri Reilly,
Geri Reilly Real Estate 802-862-6677
Bought with:
Teresa Merelman
Pall Spera Company Realtors-Stowe
Source: PrimeMLS,MLS#: 4965784
Facts & features
Interior
Bedrooms & bathrooms
- Bedrooms: 2
- Bathrooms: 2
- Full bathrooms: 1
- 1/2 bathrooms: 1
Heating
- Propane, Pellet Stove, Baseboard, Hot Air, Hot Water, Pellet Furnace
Cooling
- None
Appliances
- Included: Dishwasher, Dryer, Microwave, Gas Range, Refrigerator, Washer, Propane Water Heater, Owned Water Heater, Tank Water Heater
- Laundry: 1st Floor Laundry
Features
- Cathedral Ceiling(s), Ceiling Fan(s), Dining Area, Kitchen Island, Kitchen/Dining, Kitchen/Living, Living/Dining, Natural Light, Vaulted Ceiling(s), Walk-in Pantry
- Flooring: Tile, Vinyl Plank
- Windows: Blinds
- Basement: Full,Interior Stairs,Storage Space,Walkout,Walk-Out Access
- Attic: Walk-up
Interior area
- Total structure area: 2,656
- Total interior livable area: 1,281 sqft
- Finished area above ground: 1,281
- Finished area below ground: 0
Property
Parking
- Total spaces: 2
- Parking features: Crushed Stone, Auto Open, Driveway, Garage, Underground
- Garage spaces: 2
- Has uncovered spaces: Yes
Features
- Levels: One and One Half,Walkout Lower Level
- Stories: 1
- Exterior features: Deck, Garden, Natural Shade, Shed
- Frontage length: Road frontage: 384
Lot
- Size: 31.60 Acres
- Features: Country Setting, Hilly, Landscaped, Recreational, Trail/Near Trail, Near Paths
Details
- Additional structures: Greenhouse
- Parcel number: 6902110960
- Zoning description: Res
Construction
Type & style
- Home type: SingleFamily
- Architectural style: Contemporary
- Property subtype: Single Family Residence
Materials
- Wood Frame, Vinyl Siding
- Foundation: Concrete
- Roof: Architectural Shingle
Condition
- New construction: No
- Year built: 2018
Utilities & green energy
- Electric: Circuit Breakers
- Sewer: Mound Septic, Septic Tank
Community & neighborhood
Location
- Region: Jericho
Other
Other facts
- Road surface type: Dirt
Price history
| Date | Event | Price |
|---|---|---|
| 10/2/2023 | Sold | $600,000+9.1%$468/sqft |
Source: | ||
| 8/22/2023 | Contingent | $549,900$429/sqft |
Source: | ||
| 8/16/2023 | Listed for sale | $549,900$429/sqft |
Source: | ||
Public tax history
| Year | Property taxes | Tax assessment |
|---|---|---|
| 2024 | -- | $536,300 |
| 2023 | -- | $536,300 +64.5% |
| 2022 | -- | $326,100 |
Find assessor info on the county website
Neighborhood: 05465
Nearby schools
GreatSchools rating
- NASmilie Memorial Elementary SchoolGrades: PK-4Distance: 2.3 mi
- 8/10Camels Hump Middle Usd #17Grades: 5-8Distance: 4.6 mi
- 10/10Mt. Mansfield Usd #17Grades: 9-12Distance: 6.5 mi
Schools provided by the listing agent
- Elementary: Smilie Memorial School
- Middle: Browns River Middle USD #17
- High: Mt. Mansfield USD #17
Source: PrimeMLS. This data may not be complete. We recommend contacting the local school district to confirm school assignments for this home.
Get pre-qualified for a loan
At Zillow Home Loans, we can pre-qualify you in as little as 5 minutes with no impact to your credit score.An equal housing lender. NMLS #10287.

