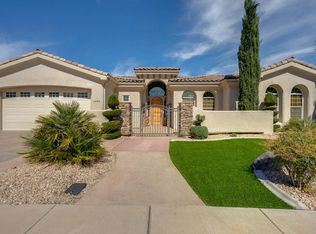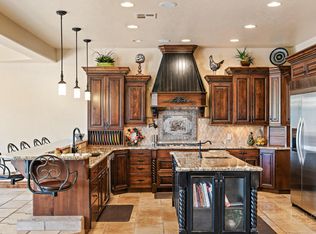Sold
Price Unknown
1592 N Parkstone Rd, Washington, UT 84780
5beds
3baths
4,138sqft
Single Family Residence
Built in 2005
10,454.4 Square Feet Lot
$791,800 Zestimate®
$--/sqft
$4,610 Estimated rent
Home value
$791,800
$721,000 - $871,000
$4,610/mo
Zestimate® history
Loading...
Owner options
Explore your selling options
What's special
This beautifully designed residence boasts soaring 10-foot ceilings throughout-including the basement-creating a bright, open, and inviting atmosphere. At the heart of the home is a spacious open-concept kitchen, ideal for preparing meals as well as entertaining. Step outside to your own private oasis, featuring a large swimming pool with an 8-foot deep end, covered deck & plenty of backyard space. The generously sized bedrooms provide comfort and privacy for everyone in the household. Located just minutes from parks, shopping &dining, this home offers the best of both convenience and tranquility in a great neighborhood. Property sold as-is. No seller disclosures will be provided. Sqft based on county records.
Zillow last checked: 8 hours ago
Listing updated: October 21, 2025 at 09:27am
Listed by:
Bruce R Tucker 801-995-4700,
Berkshire Hathaway HomeServices Elite Real Estate
Bought with:
YALE MORBY, 5481208-PB
HOLIDAY RESORT REALTY
Source: WCBR,MLS#: 25-263902
Facts & features
Interior
Bedrooms & bathrooms
- Bedrooms: 5
- Bathrooms: 3
Primary bedroom
- Level: Main
Bedroom
- Level: Main
Bedroom
- Level: Main
Bedroom
- Level: Basement
Bedroom 2
- Level: Basement
Bathroom
- Level: Main
Bathroom
- Level: Main
Bathroom
- Level: Basement
Family room
- Level: Main
Family room
- Level: Basement
Kitchen
- Level: Main
Laundry
- Level: Main
Heating
- Natural Gas
Cooling
- Central Air
Features
- Has basement: Yes
Interior area
- Total structure area: 4,138
- Total interior livable area: 4,138 sqft
- Finished area above ground: 2,102
Property
Parking
- Total spaces: 3
- Parking features: Attached
- Attached garage spaces: 3
Features
- Stories: 1
- Has private pool: Yes
Lot
- Size: 10,454 sqft
- Features: Curbs & Gutters
Details
- Parcel number: WSNGS3116
- Zoning description: Residential
Construction
Type & style
- Home type: SingleFamily
- Property subtype: Single Family Residence
Materials
- Stucco
- Roof: Tile
Condition
- Built & Standing
- Year built: 2005
Utilities & green energy
- Water: Culinary
- Utilities for property: Electricity Connected, Natural Gas Connected
Community & neighborhood
Community
- Community features: Sidewalks
Location
- Region: Washington
- Subdivision: SILVERSTONE AT GREEN SPRINGS
HOA & financial
HOA
- Has HOA: Yes
- HOA fee: $250 annually
Other
Other facts
- Road surface type: Paved
Price history
| Date | Event | Price |
|---|---|---|
| 9/15/2025 | Sold | -- |
Source: WCBR #25-263902 Report a problem | ||
| 9/5/2025 | Pending sale | $850,000$205/sqft |
Source: WCBR #25-263902 Report a problem | ||
| 7/30/2025 | Listed for sale | $850,000-5.6%$205/sqft |
Source: | ||
| 6/2/2025 | Sold | -- |
Source: Public Record Report a problem | ||
| 5/3/2025 | Price change | $900,000-2.7%$217/sqft |
Source: WCBR #25-260160 Report a problem | ||
Public tax history
| Year | Property taxes | Tax assessment |
|---|---|---|
| 2024 | $3,011 -6% | $444,235 -7.6% |
| 2023 | $3,205 -5.4% | $480,975 +0.5% |
| 2022 | $3,387 +25.3% | $478,390 +53.2% |
Find assessor info on the county website
Neighborhood: 84780
Nearby schools
GreatSchools rating
- 6/10Sandstone SchoolGrades: PK-5Distance: 2.1 mi
- 7/10Pine View Middle SchoolGrades: 8-9Distance: 3 mi
- 6/10Pine View High SchoolGrades: 10-12Distance: 2.3 mi
Schools provided by the listing agent
- Elementary: Sandstone Elementary
- Middle: Pine View Middle
- High: Pine View High
Source: WCBR. This data may not be complete. We recommend contacting the local school district to confirm school assignments for this home.
Sell for more on Zillow
Get a Zillow Showcase℠ listing at no additional cost and you could sell for .
$791,800
2% more+$15,836
With Zillow Showcase(estimated)$807,636

