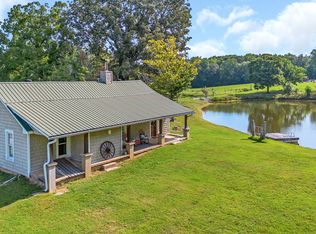Closed
$800,000
1592 Eno Rd, Dickson, TN 37055
3beds
2,222sqft
Single Family Residence, Residential
Built in 2022
7.72 Acres Lot
$819,500 Zestimate®
$360/sqft
$2,743 Estimated rent
Home value
$819,500
$647,000 - $1.03M
$2,743/mo
Zestimate® history
Loading...
Owner options
Explore your selling options
What's special
BARNDOMINIUM OF YOUR DREAMS w/ Incredible Location!!! ***CUSTOM BUILT "Forever Home" on 7.72 Acres+/-***A Complete Showplace Inside + Out***Built Like a Fortress including a Safe Room/Storm Shelter***THE LAND IS ABSOLUTELY STUNNING***Mini Farm Potential-Bring the Horses***All Gorgeous Pastureland w/ Large + Fully Stocked Pond*Seller owns Fencing on 3 Sides if you want to Cross Fence*Incredible Curb Appeal w/ The Hottest Exterior look Right Now*ON TREND BLACK Board + Batten Exterior + Cedar Beams + Accents****DEFINITELY A FOREVER HOME****Fabulous Open Concept Design***ALL ONE LEVEL LIVING***Statement Making Floorplan*Gas Fireplace*Upgraded Luxury Plank Flooring (No Carpet at All)*Tile in Bathrooms*Shows Like a Model Home*Professional Grade Kitchen w/Long Quartz Island/Breakfast Bar*Upgraded Cabinetry*Full Quartz Package*Upgraded Stainless Steel Appliances*Upgraded Gas Stove + SS Side by Side Refrigerator*ON TREND Colors + Selections****HUGE + 3 CAR GARAGE THAT IS COMPLETELY HEATED + COOLED w/ Bath (Although technically Finished 1360 Sq. Ft. Garage is NOT counted in Living Square Ftg.)*AMAZING 3 CAR GARAGE LOOKS LIKE AN EVENT SPACE with High Ceiling + High Garage Doors*Perfect for Car Collection or Boats, Big Trucks, Tractor + All the Fun Toys***Garage is Fully Heated + Cooled w/ Commercial Wall Unit*GREAT SPACE TO HOST PARTIES, HOLIDAY EVENTS + FAMILY REUNIONS*Long Covered Front + Back Porches*RV HOOKUP IN PLACE*Approx. 15 Minutes to Downtown Dickson*Exterior Look of a Barndominium but was Built w/ Immense Quality*Full Framing Package (2x6 Construction)*LUXE Board + Batten Metal (Insulated Panels) plus the Whole Home even Roof is wrapped w/ OSB*Barndominium Look but EXTREME QUALITY Construction*UPGRADED 3-D Architectural Shingle Roof*Tankless Gas Hot Water Heater*WARM GLOW Exterior Home Illumination*Neighbor has Comcast + Seller in Process of Connecting now*GREAT LOCATION FOR NASHVILLE + FRANKLIN COMMUTERS-Easy Access to I-40 @ Dickson Exit 163
Zillow last checked: 8 hours ago
Listing updated: May 23, 2025 at 02:48pm
Listing Provided by:
Missy Chandler 615-405-0659,
Parker Peery Properties
Bought with:
Jamin Mills, 368431
Benchmark Realty, LLC
Source: RealTracs MLS as distributed by MLS GRID,MLS#: 2813585
Facts & features
Interior
Bedrooms & bathrooms
- Bedrooms: 3
- Bathrooms: 3
- Full bathrooms: 2
- 1/2 bathrooms: 1
- Main level bedrooms: 3
Bedroom 1
- Features: Full Bath
- Level: Full Bath
- Area: 196 Square Feet
- Dimensions: 14x14
Bedroom 2
- Features: Walk-In Closet(s)
- Level: Walk-In Closet(s)
- Area: 144 Square Feet
- Dimensions: 12x12
Bedroom 3
- Features: Walk-In Closet(s)
- Level: Walk-In Closet(s)
- Area: 144 Square Feet
- Dimensions: 12x12
Dining room
- Features: Combination
- Level: Combination
Kitchen
- Area: 476 Square Feet
- Dimensions: 28x17
Living room
- Area: 442 Square Feet
- Dimensions: 26x17
Heating
- Central
Cooling
- Central Air, Electric
Appliances
- Included: Dishwasher, Refrigerator, Stainless Steel Appliance(s)
Features
- Built-in Features, Ceiling Fan(s), Extra Closets, Open Floorplan, Pantry, Storage, Walk-In Closet(s), Kitchen Island
- Flooring: Tile, Vinyl
- Basement: Slab
- Number of fireplaces: 1
- Fireplace features: Gas
Interior area
- Total structure area: 2,222
- Total interior livable area: 2,222 sqft
- Finished area above ground: 2,222
Property
Parking
- Total spaces: 4
- Parking features: Garage Door Opener, Attached, Gravel
- Attached garage spaces: 3
- Carport spaces: 1
- Covered spaces: 4
Features
- Levels: One
- Stories: 1
- Patio & porch: Patio, Covered, Porch
- Has view: Yes
- View description: Water
- Has water view: Yes
- Water view: Water
- Waterfront features: Pond
Lot
- Size: 7.72 Acres
- Features: Level, Views
Details
- Additional structures: Storm Shelter
- Parcel number: 108 00423 000
- Special conditions: Standard
Construction
Type & style
- Home type: SingleFamily
- Architectural style: Barndominium
- Property subtype: Single Family Residence, Residential
Materials
- Struct. Insulated Panels
- Roof: Asphalt
Condition
- New construction: No
- Year built: 2022
Utilities & green energy
- Sewer: Septic Tank
- Water: Public
- Utilities for property: Water Available
Green energy
- Energy efficient items: Windows, Thermostat, Water Heater
Community & neighborhood
Security
- Security features: Smoke Detector(s)
Location
- Region: Dickson
- Subdivision: .
Price history
| Date | Event | Price |
|---|---|---|
| 5/23/2025 | Sold | $800,000+0%$360/sqft |
Source: | ||
| 4/17/2025 | Contingent | $799,900$360/sqft |
Source: | ||
| 4/4/2025 | Listed for sale | $799,900-5.9%$360/sqft |
Source: | ||
| 4/4/2025 | Listing removed | $849,900$382/sqft |
Source: | ||
| 3/22/2025 | Listed for sale | $849,900$382/sqft |
Source: | ||
Public tax history
| Year | Property taxes | Tax assessment |
|---|---|---|
| 2025 | $2,802 -0.1% | $165,825 -0.1% |
| 2024 | $2,806 +15.2% | $166,025 +60.1% |
| 2023 | $2,436 +716.3% | $103,675 +716.3% |
Find assessor info on the county website
Neighborhood: 37055
Nearby schools
GreatSchools rating
- 7/10Dickson Elementary SchoolGrades: PK-5Distance: 5.3 mi
- 6/10Dickson Middle SchoolGrades: 6-8Distance: 6.1 mi
- 5/10Dickson County High SchoolGrades: 9-12Distance: 6.1 mi
Schools provided by the listing agent
- Elementary: Dickson Elementary
- Middle: Dickson Middle School
- High: Dickson County High School
Source: RealTracs MLS as distributed by MLS GRID. This data may not be complete. We recommend contacting the local school district to confirm school assignments for this home.
Get a cash offer in 3 minutes
Find out how much your home could sell for in as little as 3 minutes with a no-obligation cash offer.
Estimated market value$819,500
Get a cash offer in 3 minutes
Find out how much your home could sell for in as little as 3 minutes with a no-obligation cash offer.
Estimated market value
$819,500
